Al Jamea tus Saifiyah is not just an architectural marvel, but a true testament to the craft and creativity of the architects. This magnificent structure is more than just a building, it is a work of art that has been crafted to perfection by Aesthetic Designs.
Introduction
Deep in the heart of Mumbai’s bustling Andheri lies a place of quiet contemplation and architectural splendor. Al Jamea Saifiyah, a renowned Islamic institute, stands as a testament to the rich heritage of Islamic architecture. This monumental project was initiated by the Dawoodi Bohra community and has been designed to showcase the rich Islamic heritage and culture. The mosque, auditorium, courtyard, dome, and other areas of Al Jamea tus Saifiyah are a perfect blend of traditional Fatimid Islamic architecture and modern technology.
The project was inaugurated in 2023 by Prime Minister Narendra Modi and the Chief Minister of Maharashtra. The event was attended by dignitaries from all over the world. The opening ceremony was a grand affair, and it was evident that the project had already captured the hearts of people worldwide.
The structure, with its soaring minarets and intricate domes, is a sight to behold. But what truly sets Al Jamea Saifiyah Marol Andheri apart is the depth of thought that went into its design. Every element of the building has been carefully considered to create an environment that fosters learning, contemplation, and community.
As one enters the Bab Zuwaila (Gates) of Al Jamea tus Saifiyah, they are greeted by a stunning spirituality, surrounded by arched walkways and a lush garden. This courtyard serves as the heart of the institute, where students and visitors alike can gather and find respite from the busy world outside.
The main prayer hall of the institute is a breathtaking space, with soaring Domes and intricate calligraphy adorning the walls. and arches standing without columns support. The acoustics of the hall have been designed to amplify the sound of prayer, creating a deeply spiritual atmosphere. and arches standing without columns.
One of the most striking features of the institute is its library, which is housed in a stunning structure. The library is a treasure trove of Islamic literature, with a collection of thousands of books and manuscripts, making it one of the largest Islamic libraries in the world.
But it is not just a place of learning and prayer. It is also a center for the community, with spaces for dining, socializing, and recreation. The Ewaan, a spacious hall, is used for community events and gatherings.
The institute is also home to a school, which provides top-quality education to students from all walks of life. The school’s curriculum is designed to instill a deep sense of civic responsibility and promote the values of social justice and service to humanity.
Al Jamea Saifiyah Marol Andheri is a testament to the power of architecture to shape the human experience. It is a space that inspires, educates, and brings people together, fostering a sense of community and shared purpose. Its design is a reflection of the values, principles and serves as a beacon of hope and unity.
In this blog post, we will explore the different areas of Al Jamea tus Saifiyah and highlight the unique features in brief. Let’s begin our journey through this magnificent structure.
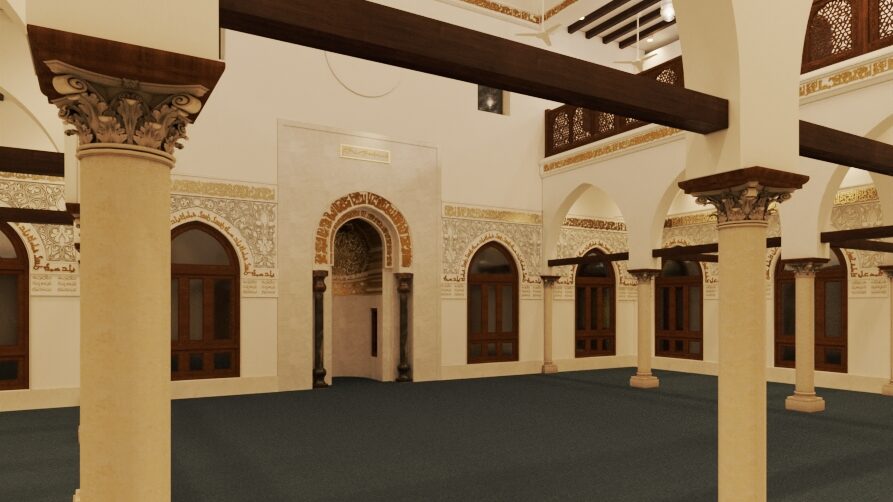
Masjid
The mosque is a striking feature of the project. The mosque is constructed with modern materials and techniques, but it has been designed to replicate the traditional Islamic architecture The intricate details of the mosque, including the calligraphy and geometric patterns, are awe-inspiring.

Auditorium
The auditorium is a remarkable feature of this building. It has been designed to accommodate a large number of people and is perfect for hosting various events. The acoustics of the auditorium are excellent, making it a popular choice for concerts and other performances.
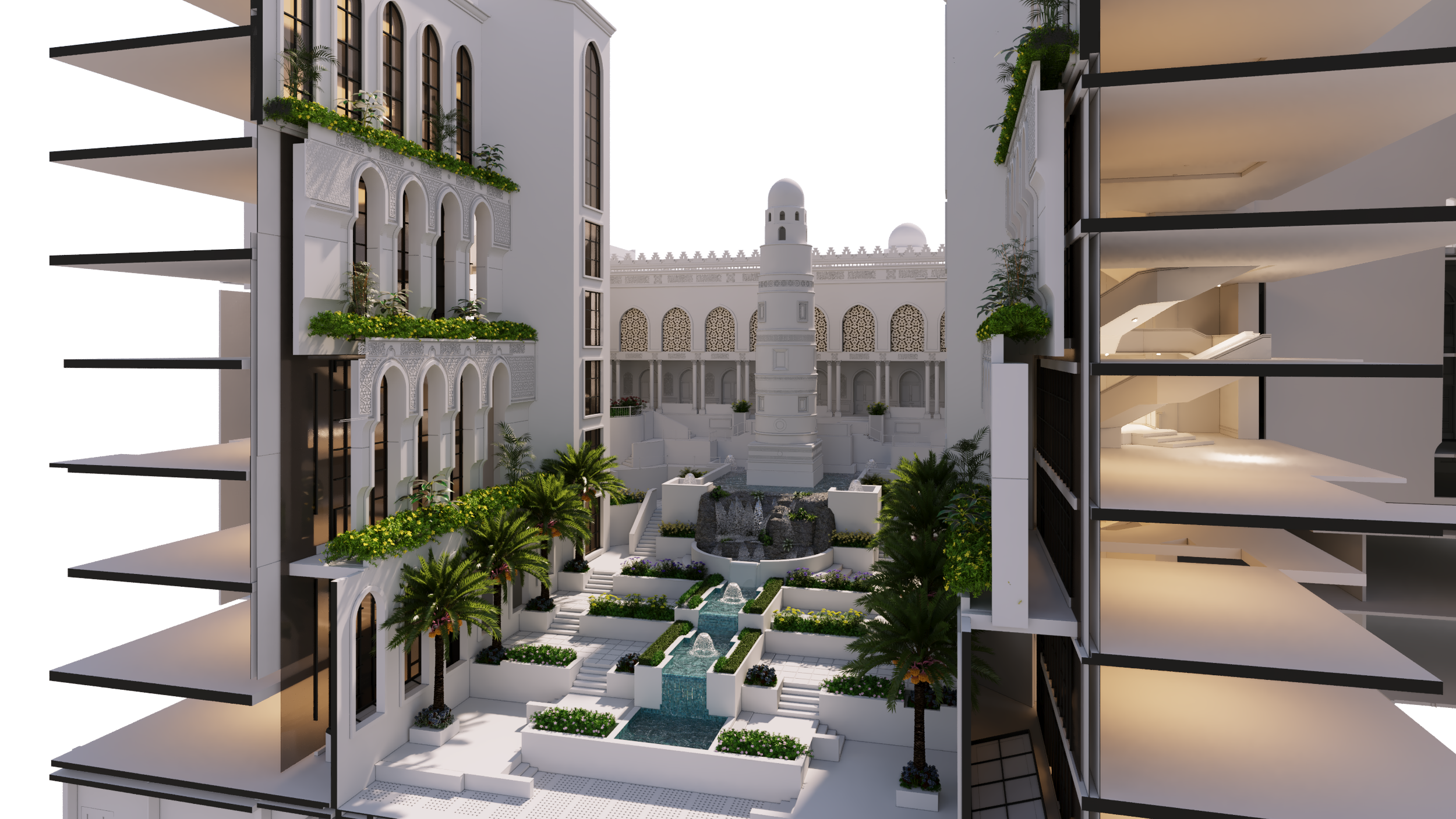
Courtyard
One of the most beautiful features is the courtyard. The courtyard is surrounded by four-story buildings and has a central fountain. The courtyard has been designed in a way that it provides a peaceful and calming environment. The courtyard is decorated with intricate Islamic patterns, and the central fountain adds to its beauty.
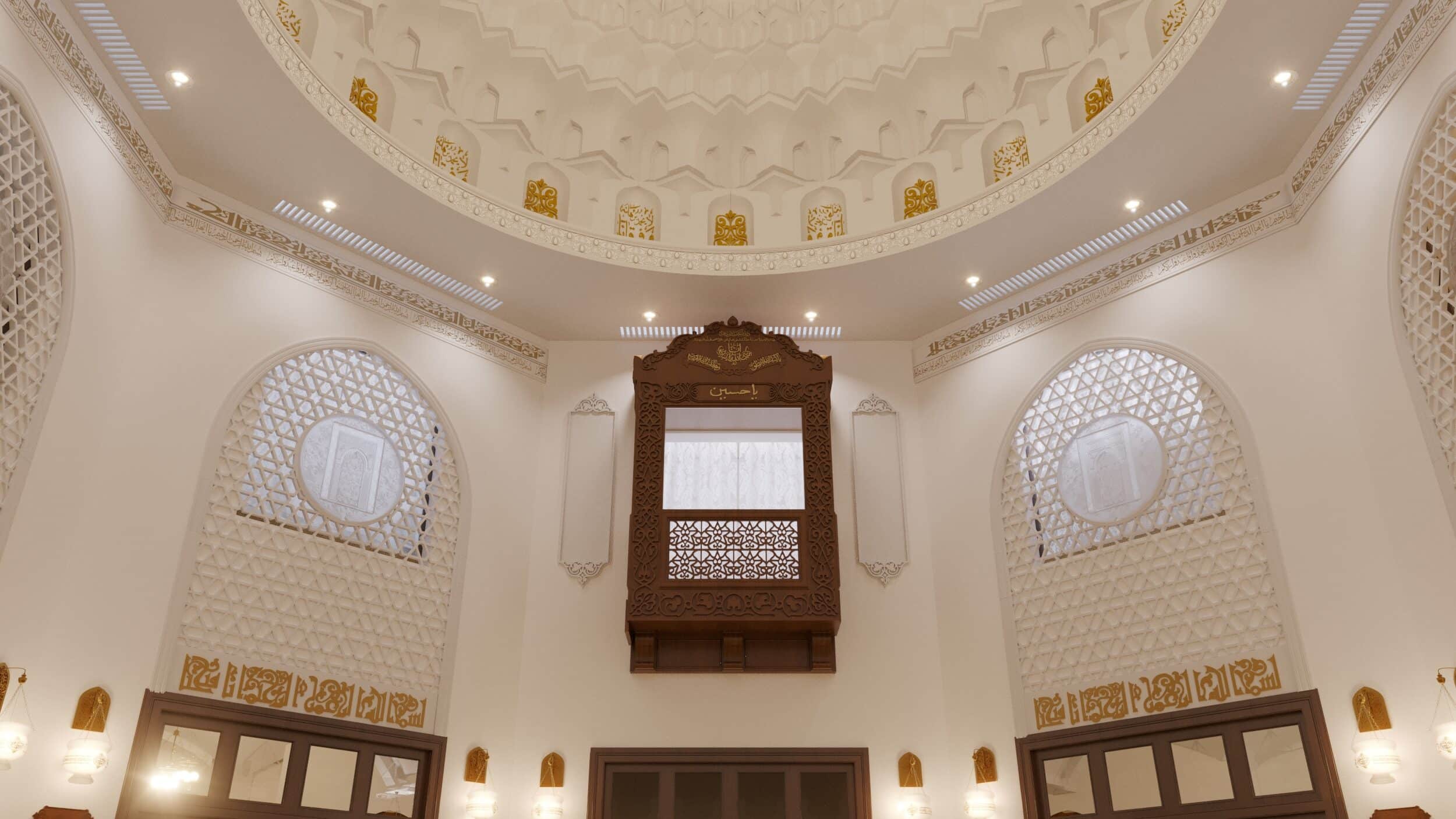
Dome
The dome of Al Jamea tus Saifiyah is a masterpiece of Islamic architecture. The dome is constructed with modern materials, but it has been designed to replicate traditional Islamic architecture. The dome has intricate geometric patterns and calligraphy that are a feast for the eyes.
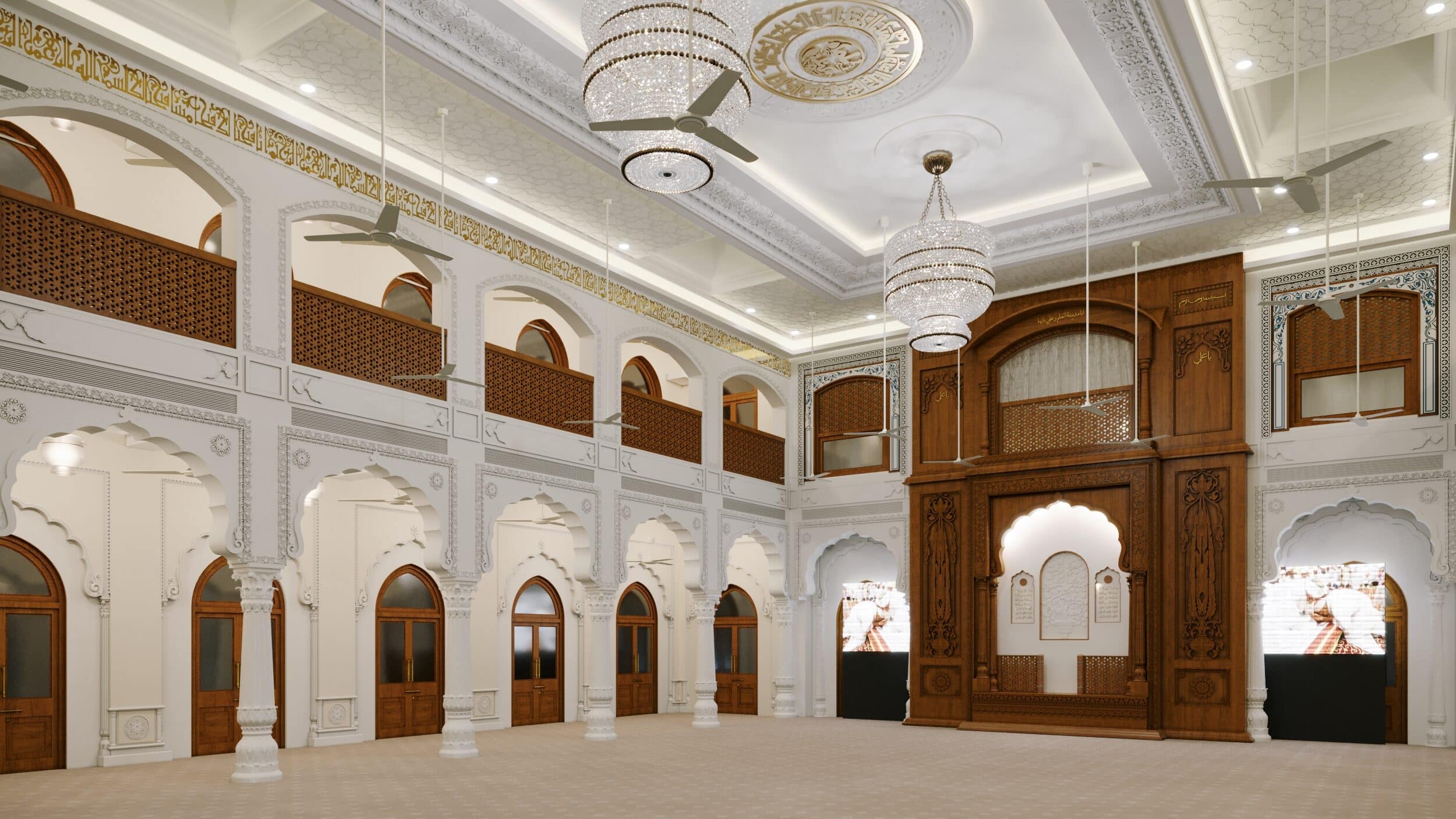
Ewaan
Another striking feature of the project is the Ewaan, which is an elevated platform covered by a vaulted roof. This space is designed for various events, including lectures, speeches, and special gatherings. The Ewaan is connected to the courtyard, and its large dimensions allow it to accommodate a significant number of people. The design of the Ewaan incorporates traditional Islamic architectural elements, such as the use of arches, decorative tiles, and intricate woodwork.
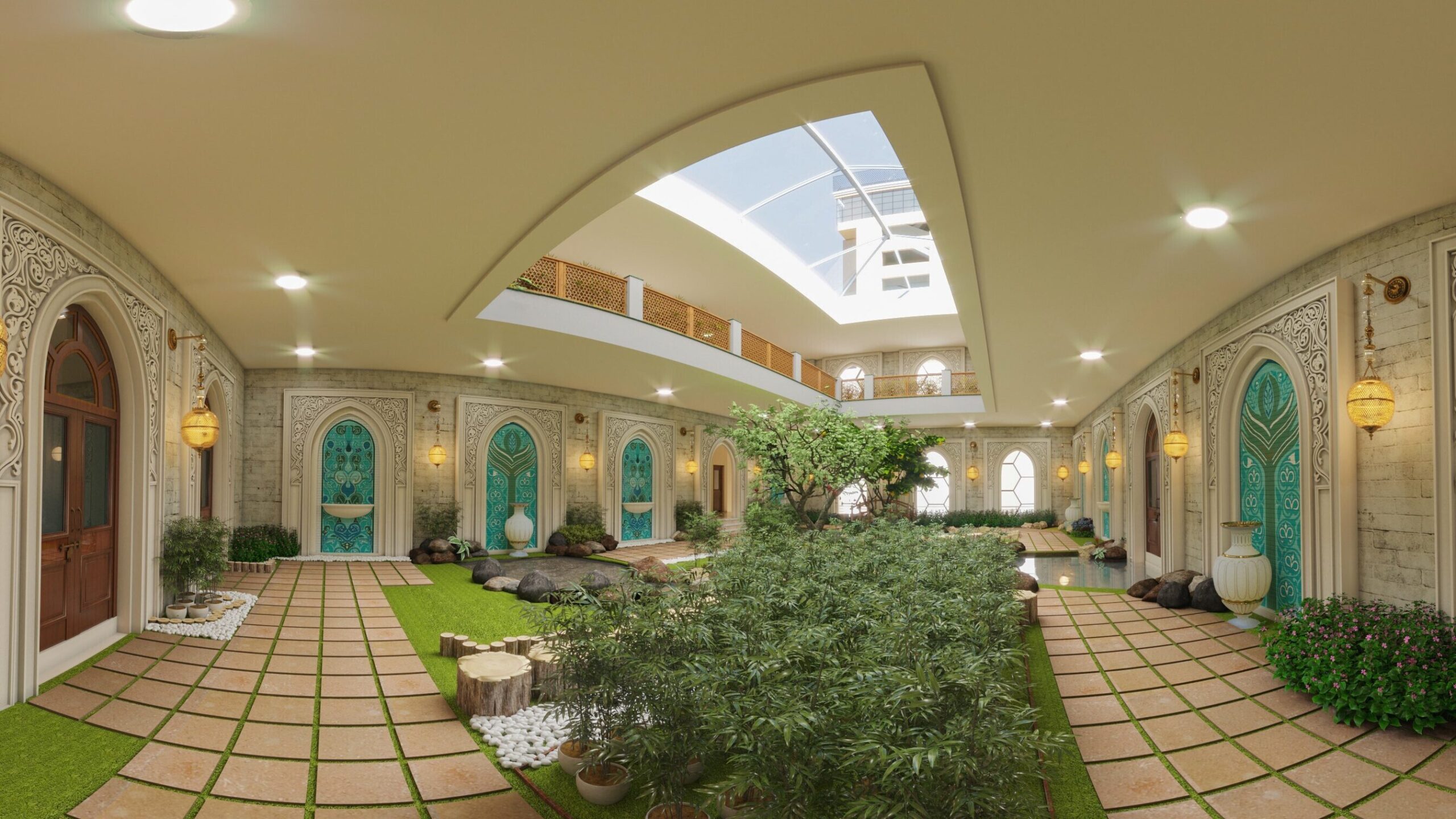
Walkaround
The walkaround of Al Jamea tus Saifiyah is another beautiful feature of the project. The walkaround is a circular path that surrounds the mosque and provides a panoramic view of the entire project. The walkaround has been designed to provide a peaceful and serene environment.
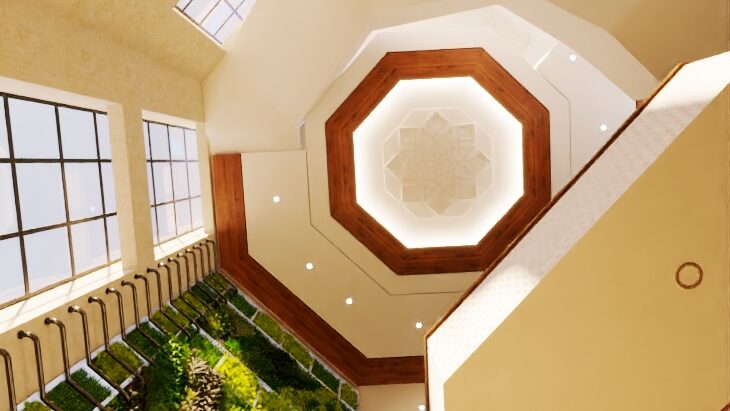
Octagonal Staircase
The octagonal staircase of Al Jamea tus Saifiyah is another example of the intricate Islamic architecture of the project. The staircase is made of marble and has intricate geometric patterns that are a feast for the eyes. The staircase leads to the top of the mosque and provides a breathtaking view of the surroundings.
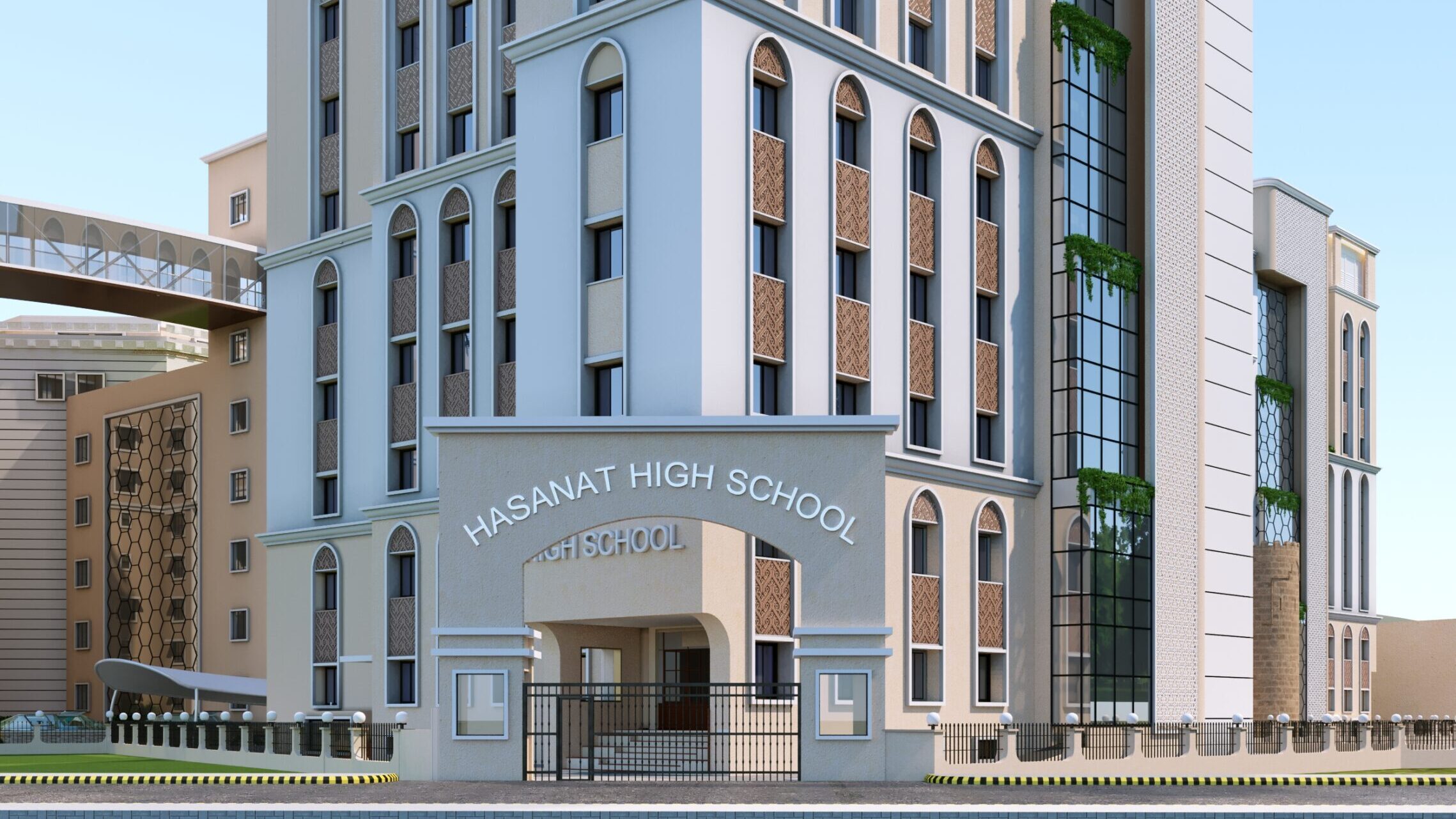
Hasanat School
The Hasanat School of Al Jamea tus Saifiyah is a part of the project that provides education to the students of the Dawoodi Bohra community. The school is equipped with state-of-the-art facilities and provides a modern education while preserving Islamic heritage and culture.
Conclusion
Summarize the captivating journey into the world of Islamic architecture, and the insights gained from exploring its history, styles, design principles, and spiritual significance of Al Jamia Tus Saifiyah. and gaining a deeper understanding of the fusion of faith, beauty, and the project in this rich architectural tradition.
This world-class institution is a shining example of Islamic architecture and education, blending modern techniques and traditional values to create a unique and inspiring environment. With its state-of-the-art facilities, highly qualified faculty, and beautiful surroundings, the project is sure to inspire generations of students to come.
The building is a true work of art that has been crafted to perfection. Every detail has been carefully thought out and executed, by the architects of Aesthetic Designs for making it a must-visit for anyone interested in architecture and design.
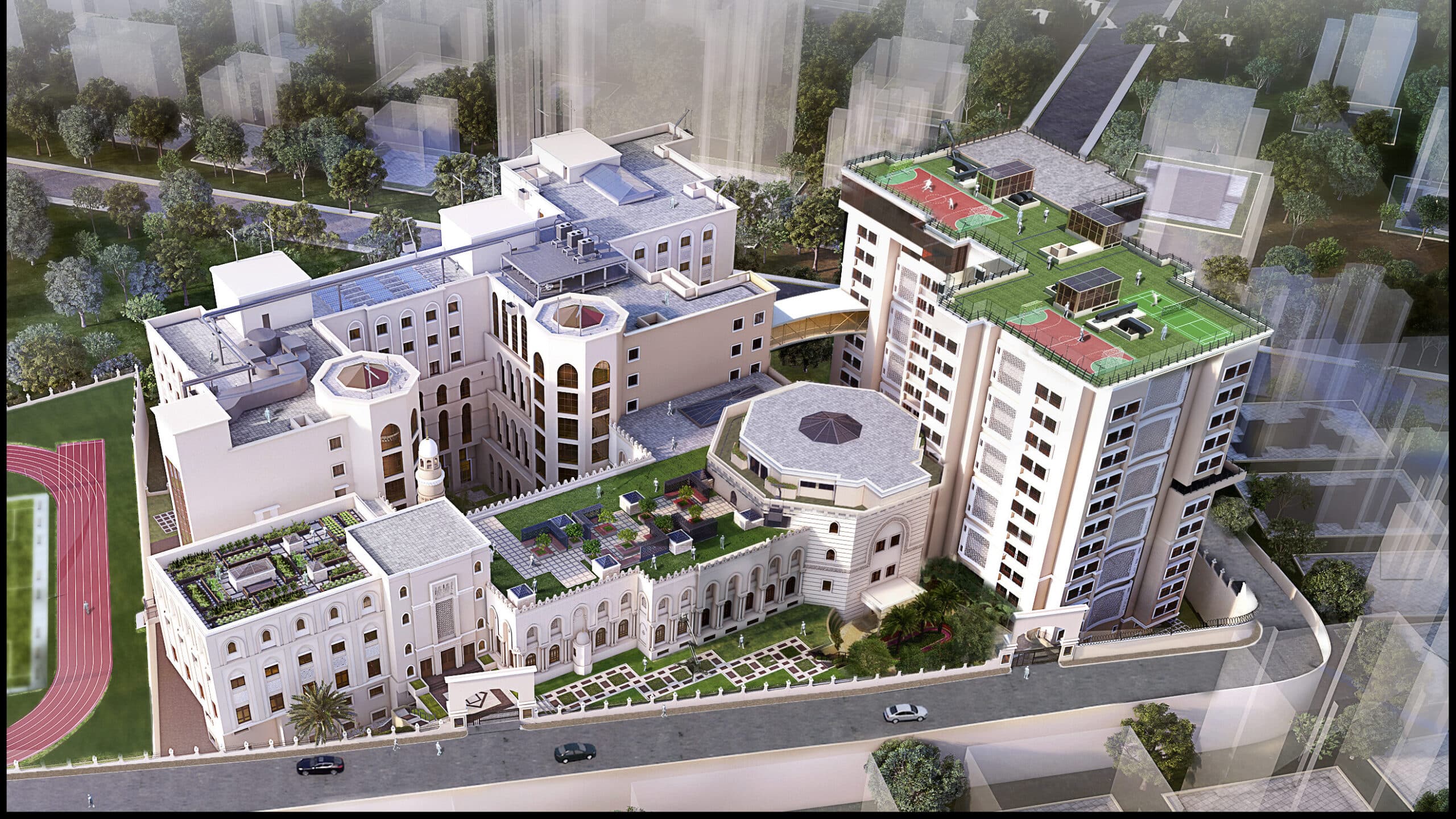
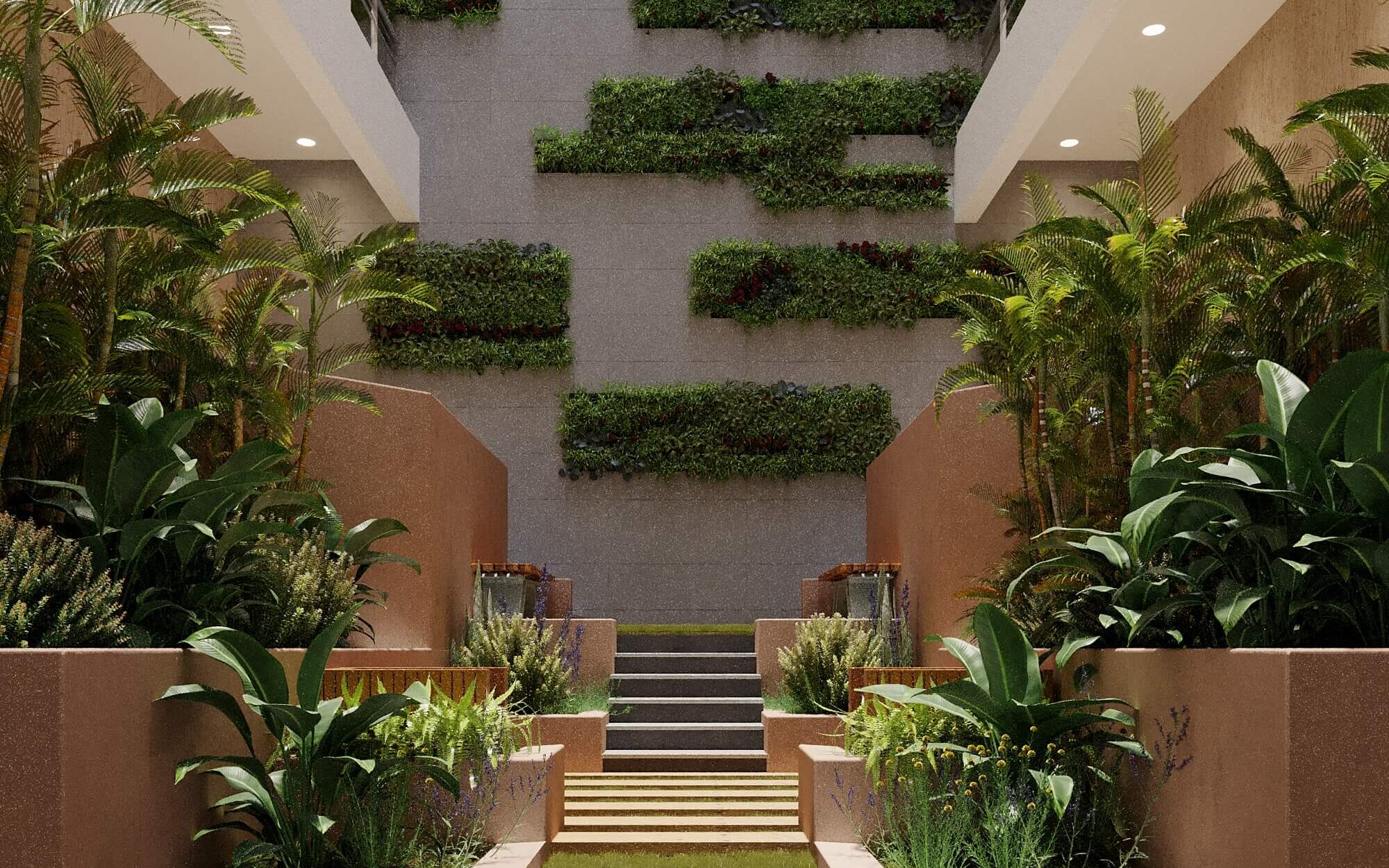
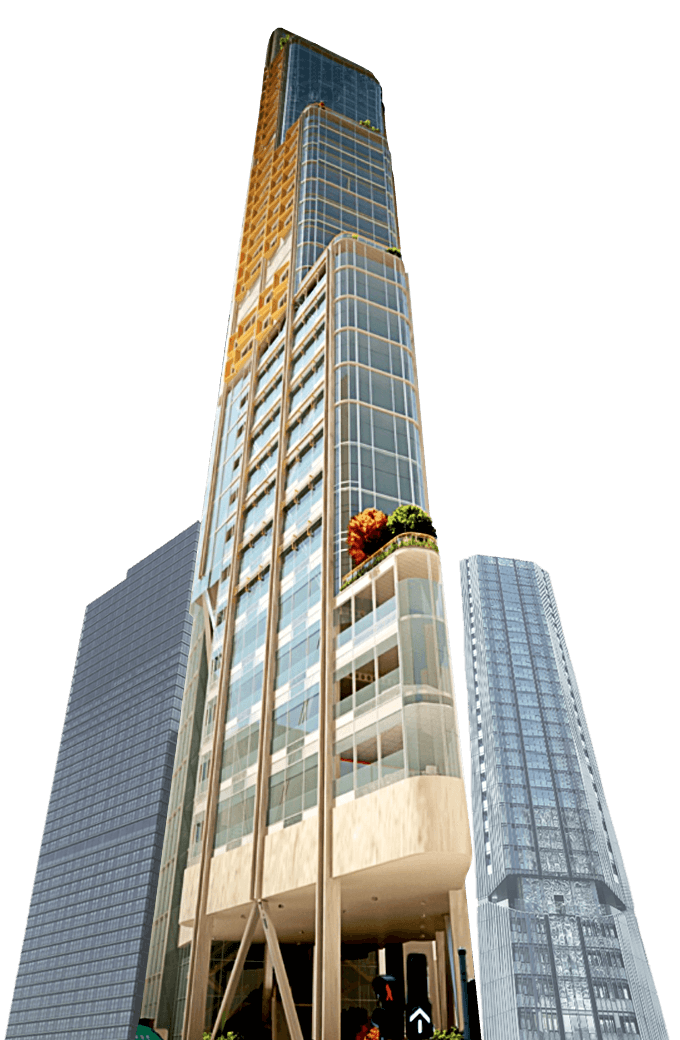

2 Responses
Greetings! Beneficial Topic in this particular Blog! It’s the little changes that will make the biggest changes. Thanks for sharing!
Amazing!!!!! Loved the architectural work.