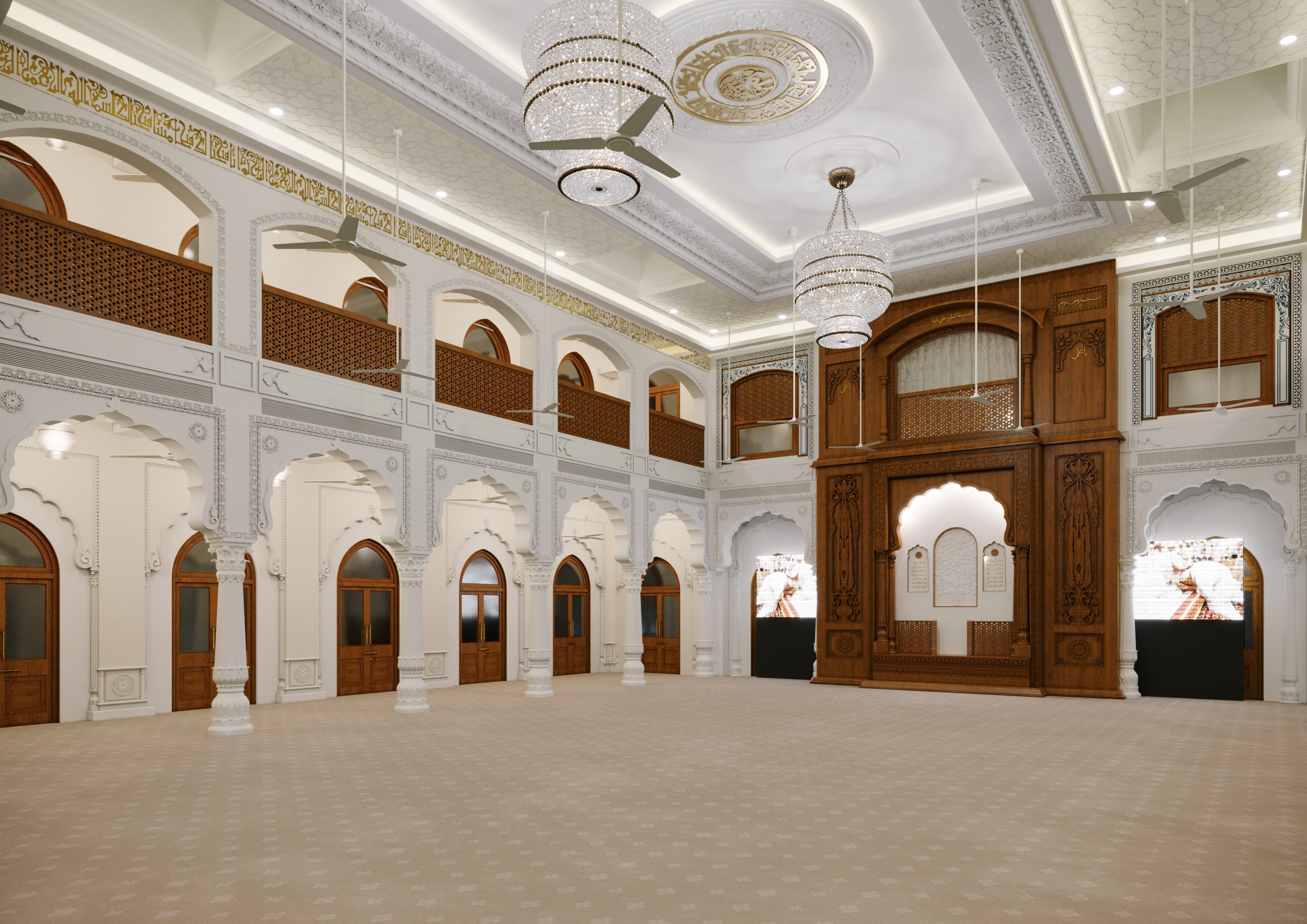
Ewan is a large assembly hall where the majority of the events are conducted. It has a seating capacity of approximately 925 people and serves as both an Assembly Hall and an Examination Hall. It has been elaborately designed and intricately detailed to use elements from the qubbah of Syedna Abdul Qadir Najmuddin Saheb(A.Q.) whose vision laid the foundation of Jamea Tus Saifiyah
It is a common feature in Indian classical architecture, most prominent in Gujarat, Rajasthan. The ornamental historic woodwork design not only provides a beautiful backdrop to the seating of rectors but also frames the Jharokha through which the Syedna presides over the examinations.
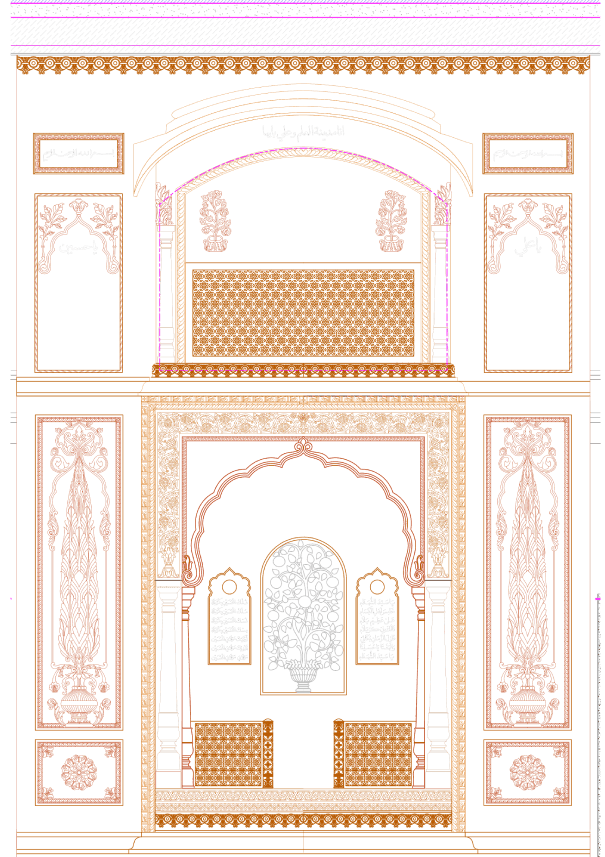
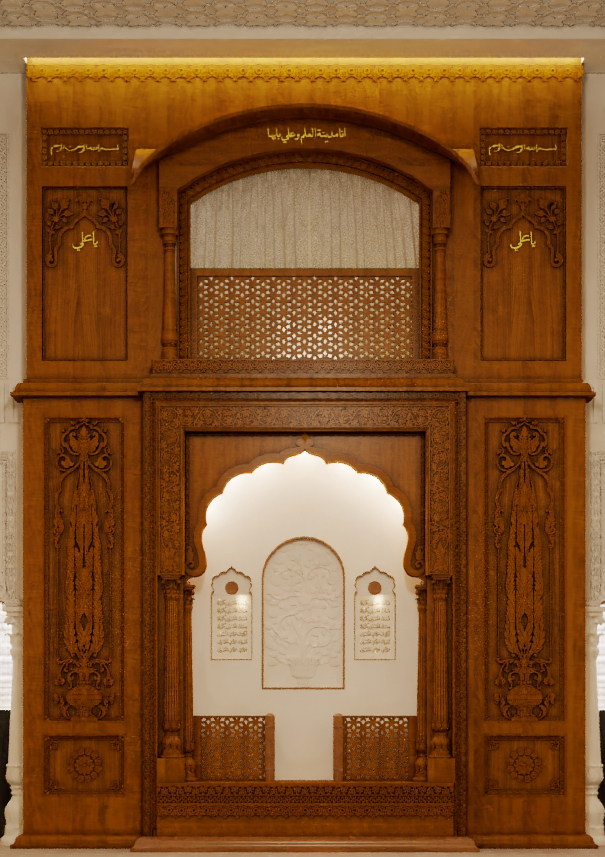
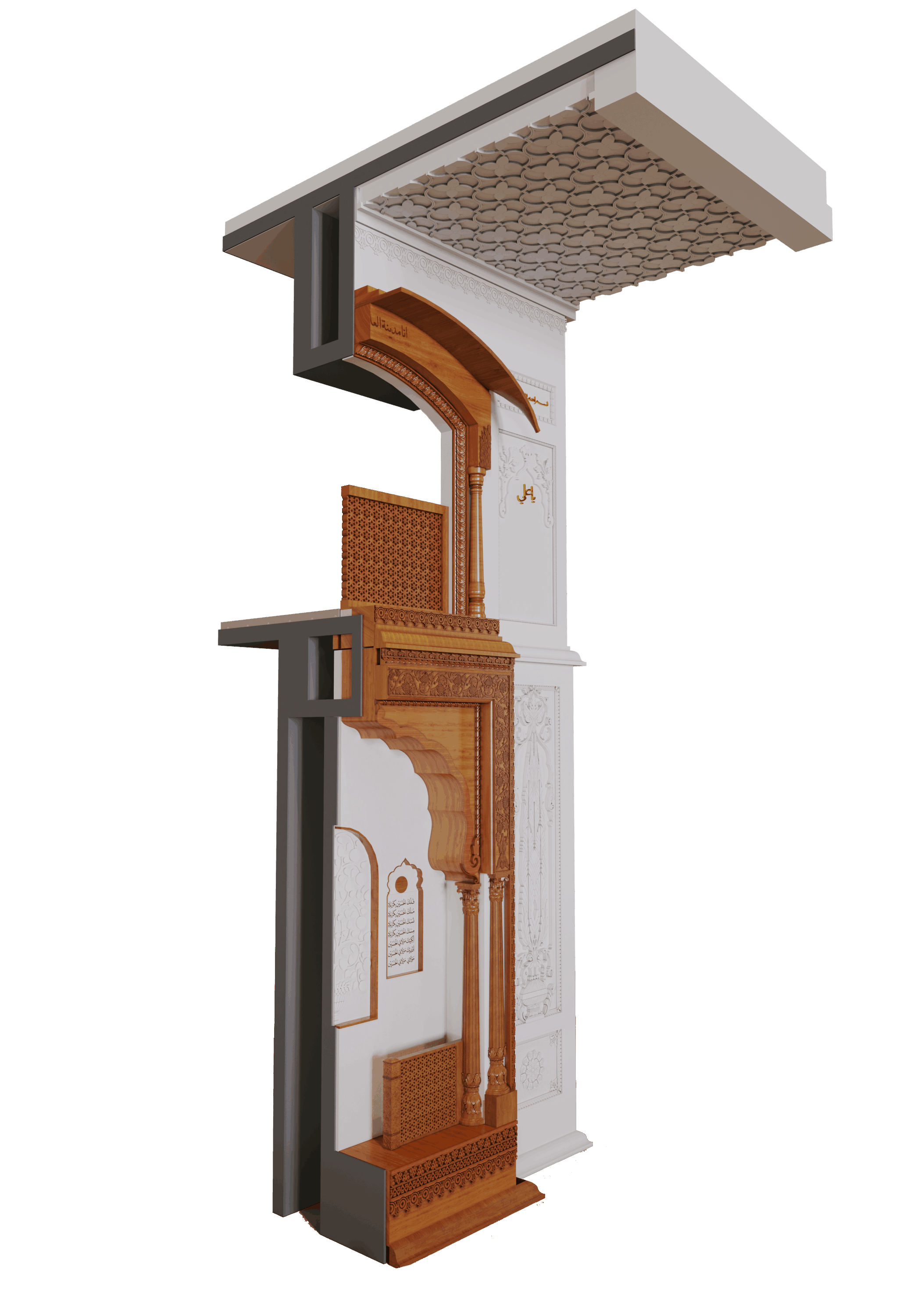



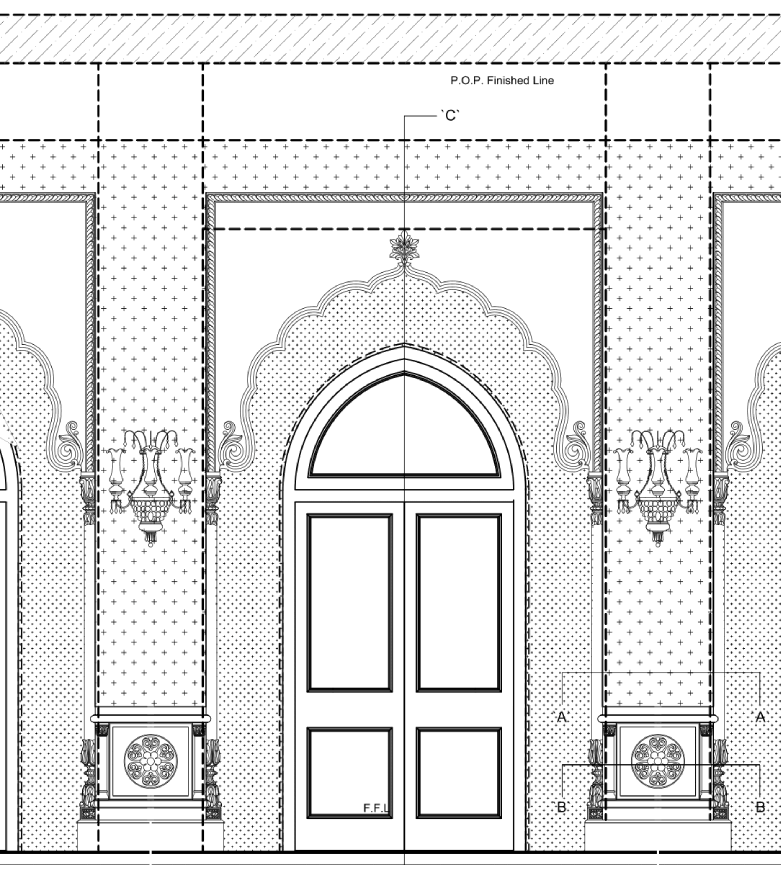
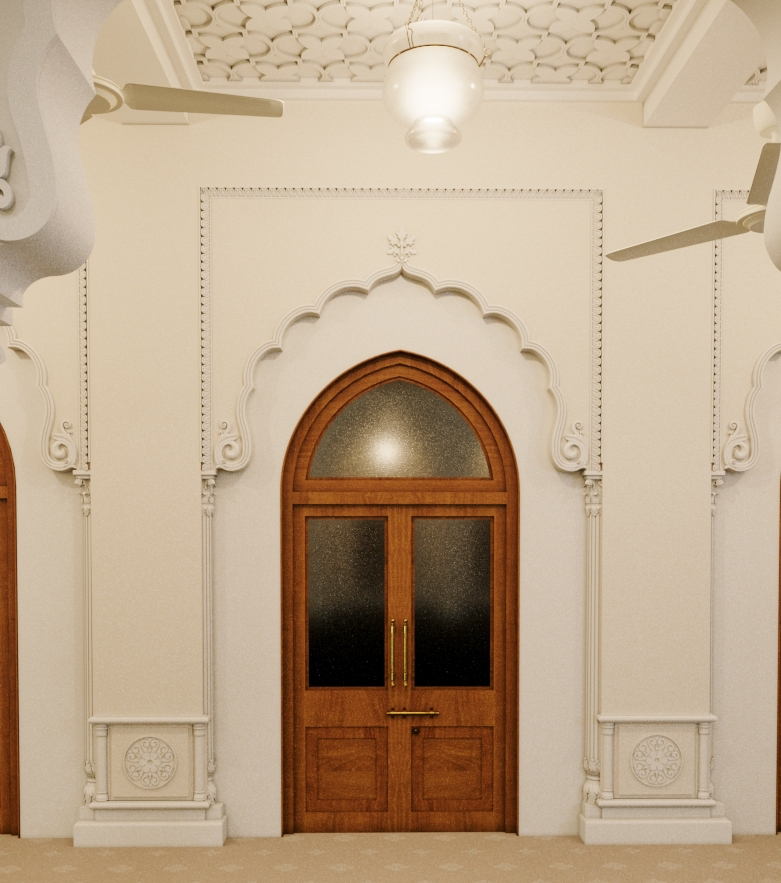
This is the entry door to Ewaan, The intricate detailing done on are inspired from fatimid architecture. floral designs, carvings, and geometrical patterns was inspired and derived from “Al-jāmiʿ al-aqmar, Cairo, Egypt”.
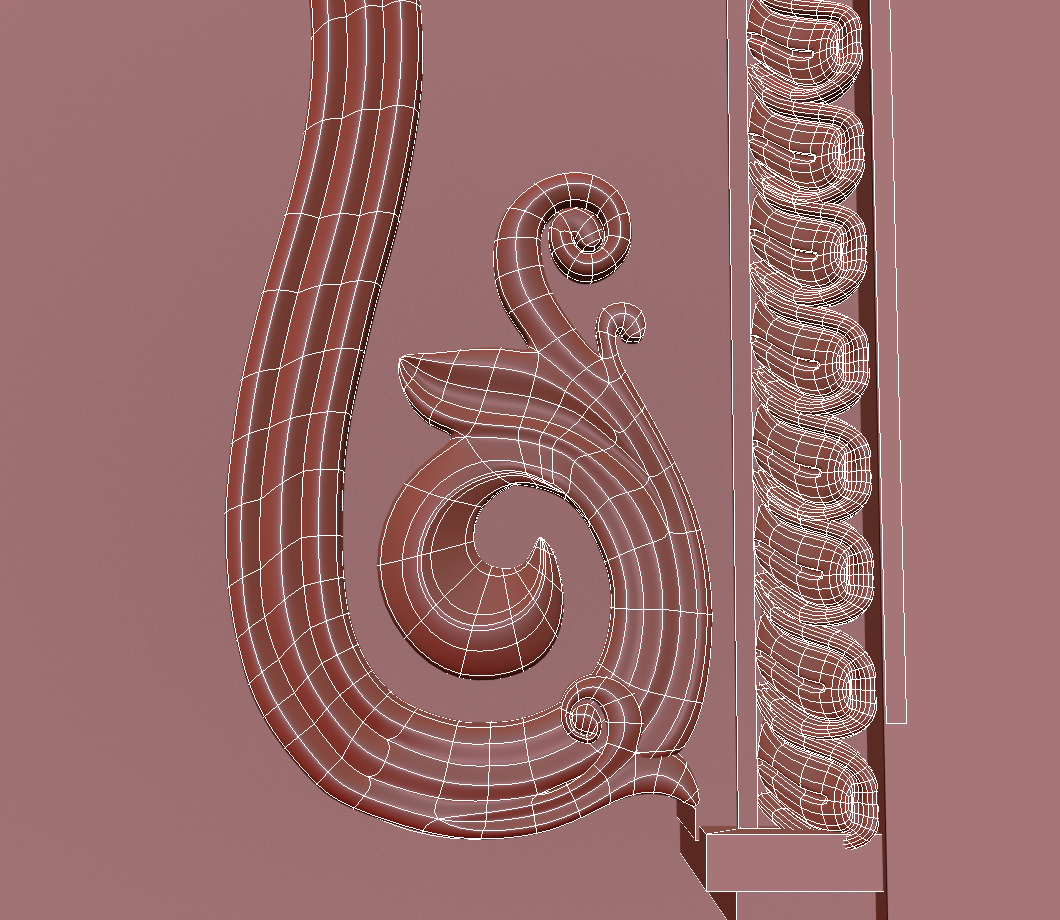


“Mudawwara “which is the top portion of the ceiling consists of intricate texts that are derived from “Al-jāmiʿ al-anwar, Cairo, Egypt”
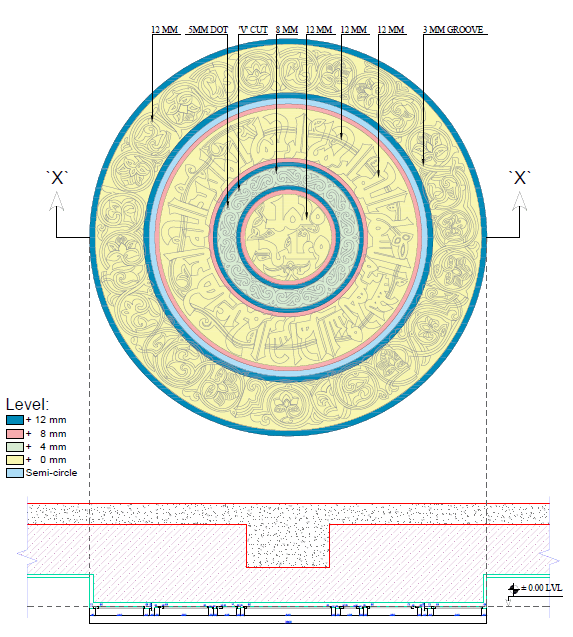

Lorem ipsum dolor sit amet, conse ctetur adipcing elit off sedllo eiusmod rfty tempore incid dunt ulat labore elret herrty dolore malgna aliqua Uiot enim aled minim sit amet. Lorem ipsum dolor sit amet, conse ctetur adipcing elit off sedllo eiusmod rfty tempore incid dunt ulat labore elret herrty dolore malgna aliqua Uiot enim aled minim sit amet.
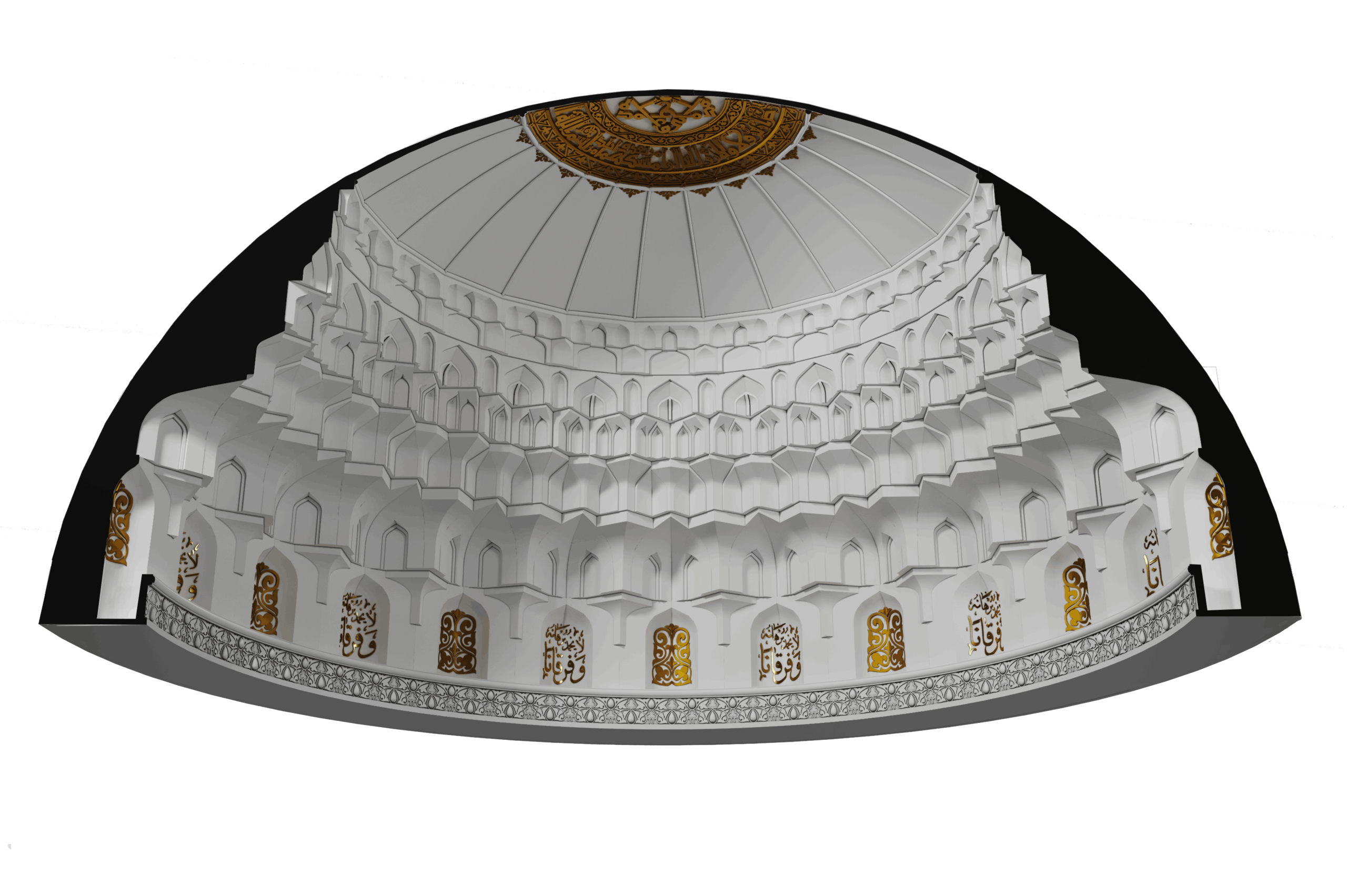


We are passionate about creating functional, aesthetic and sustainable spaces!
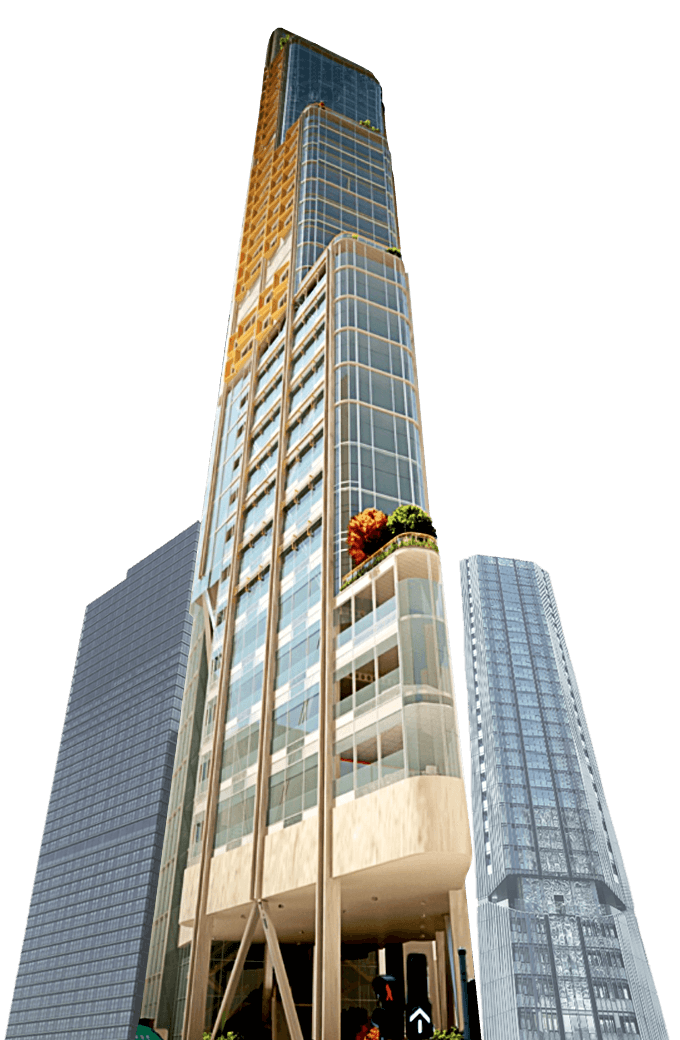
Copyright © 1990 – 2022 Aesthetic Designs LLP. All Rights Reserved.

WhatsApp us