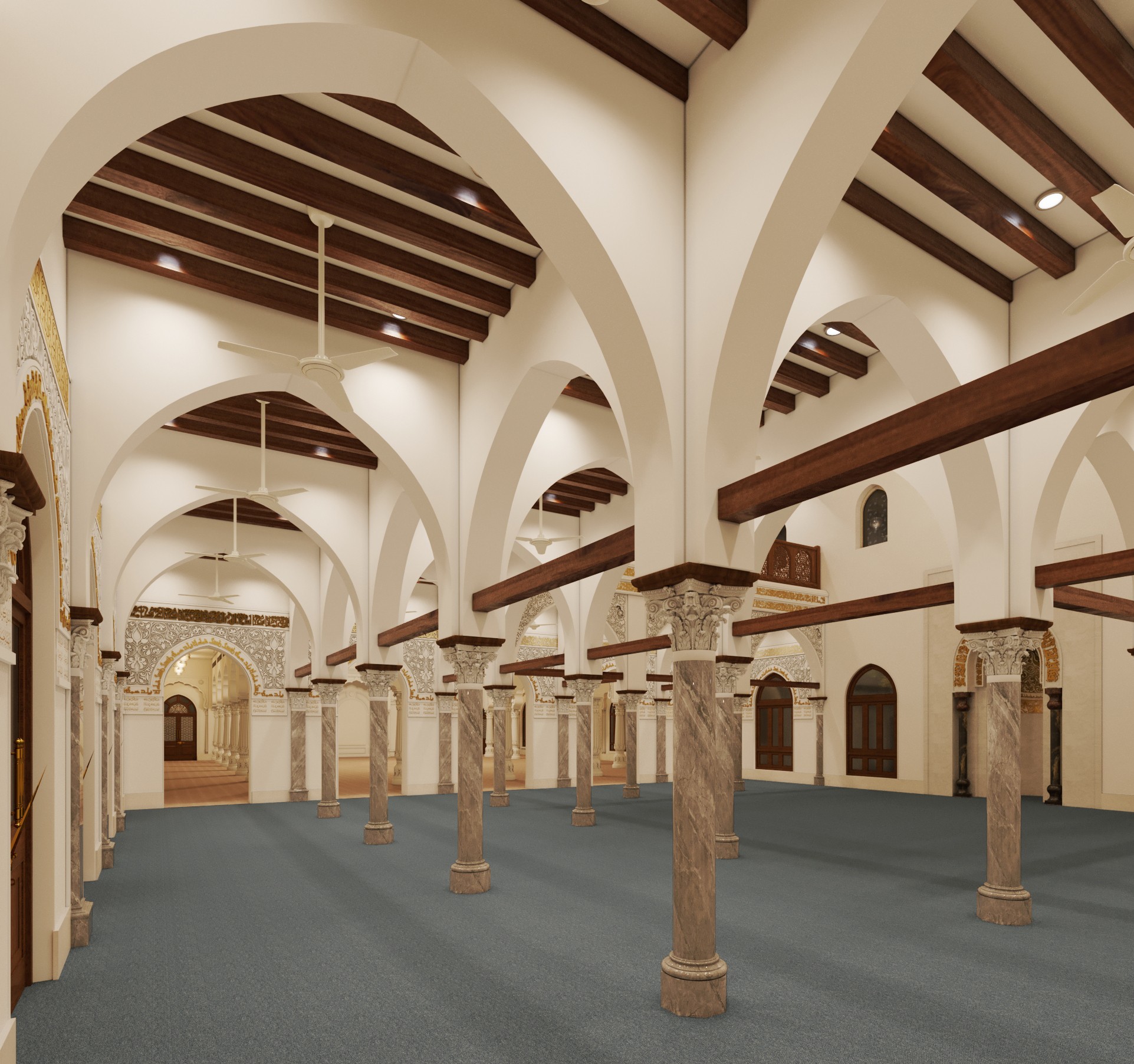
The institution is based on the core pillars of spiritual education and worldly education. The architectural elements are derived and are inspired by the historical campus of the Al-Azhar university with the Jamea Al-Azhar at the center of the campus which was the first established university of the Fatimid era.
This detail shows the elevation of the Prayer Hall exterior area along with the “Qibla“. The facade design, patterns, floral patterns have all been designed from fatimid architecture.
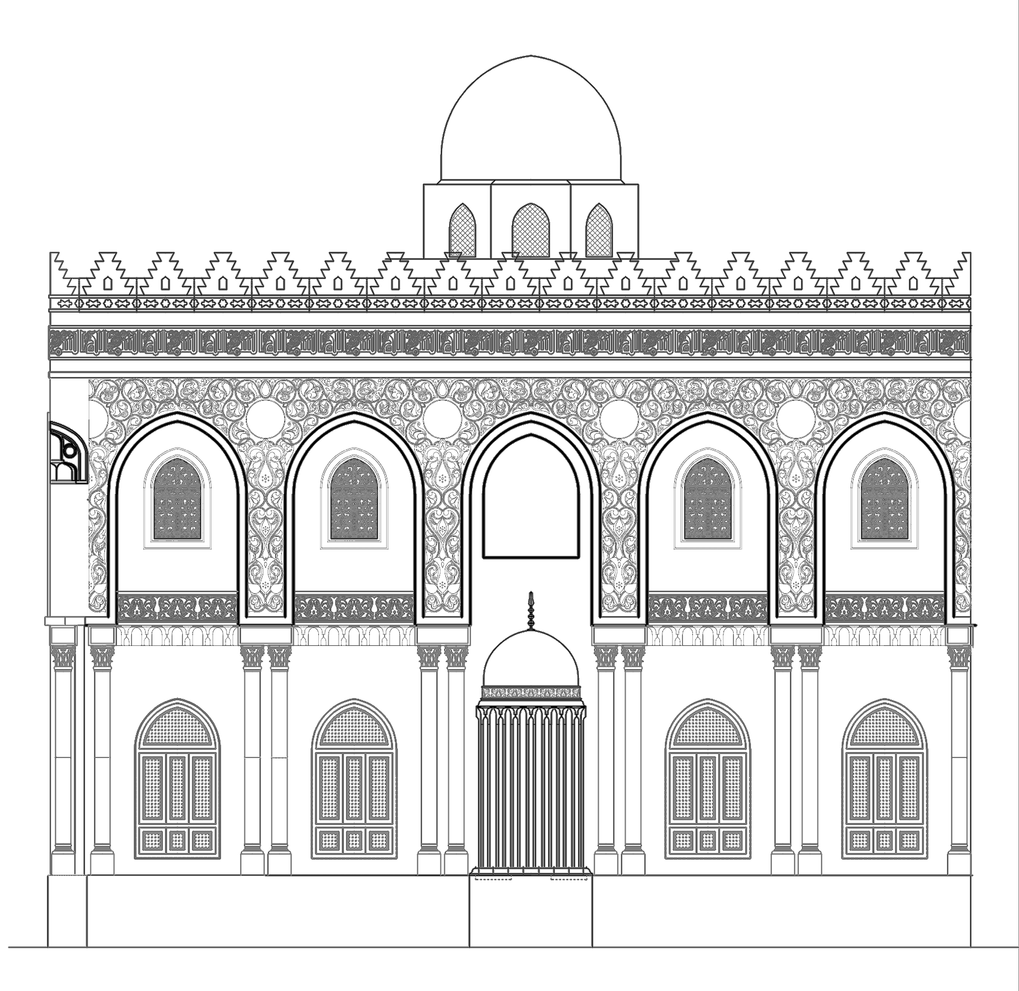
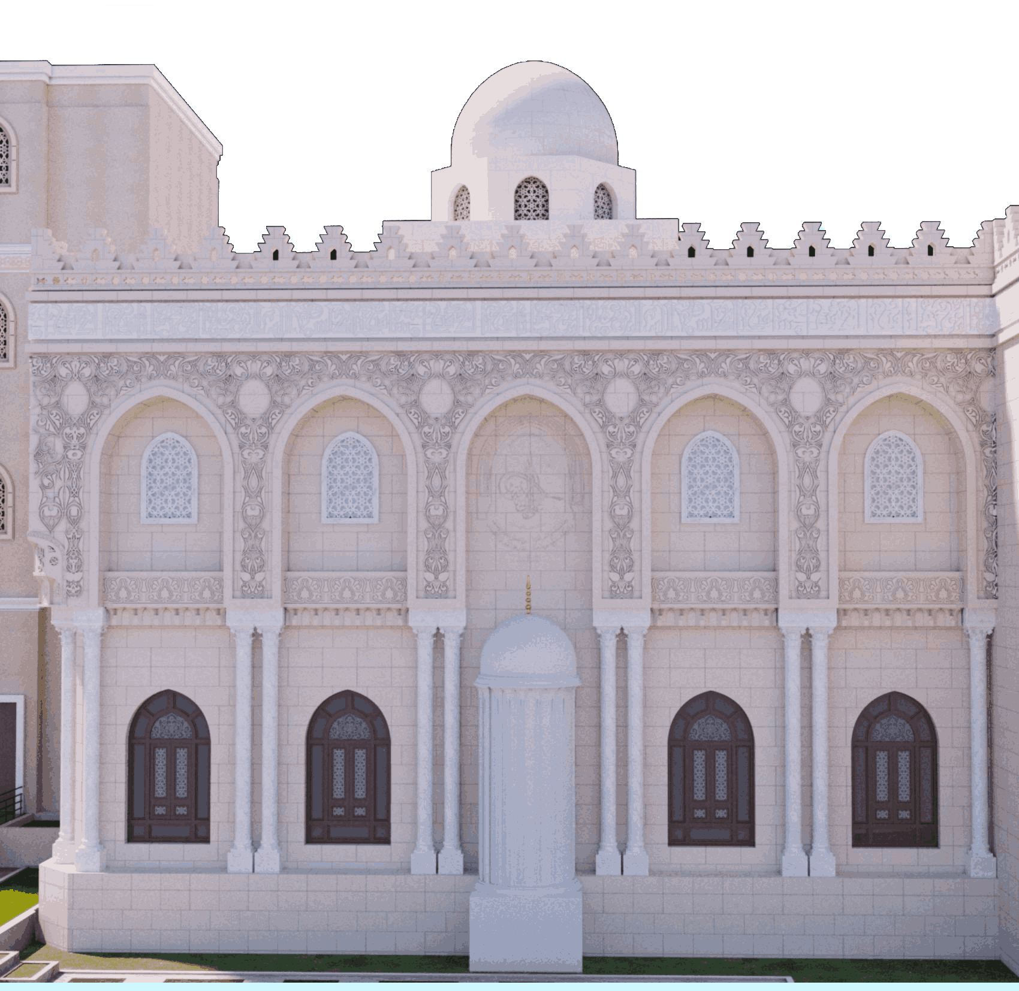
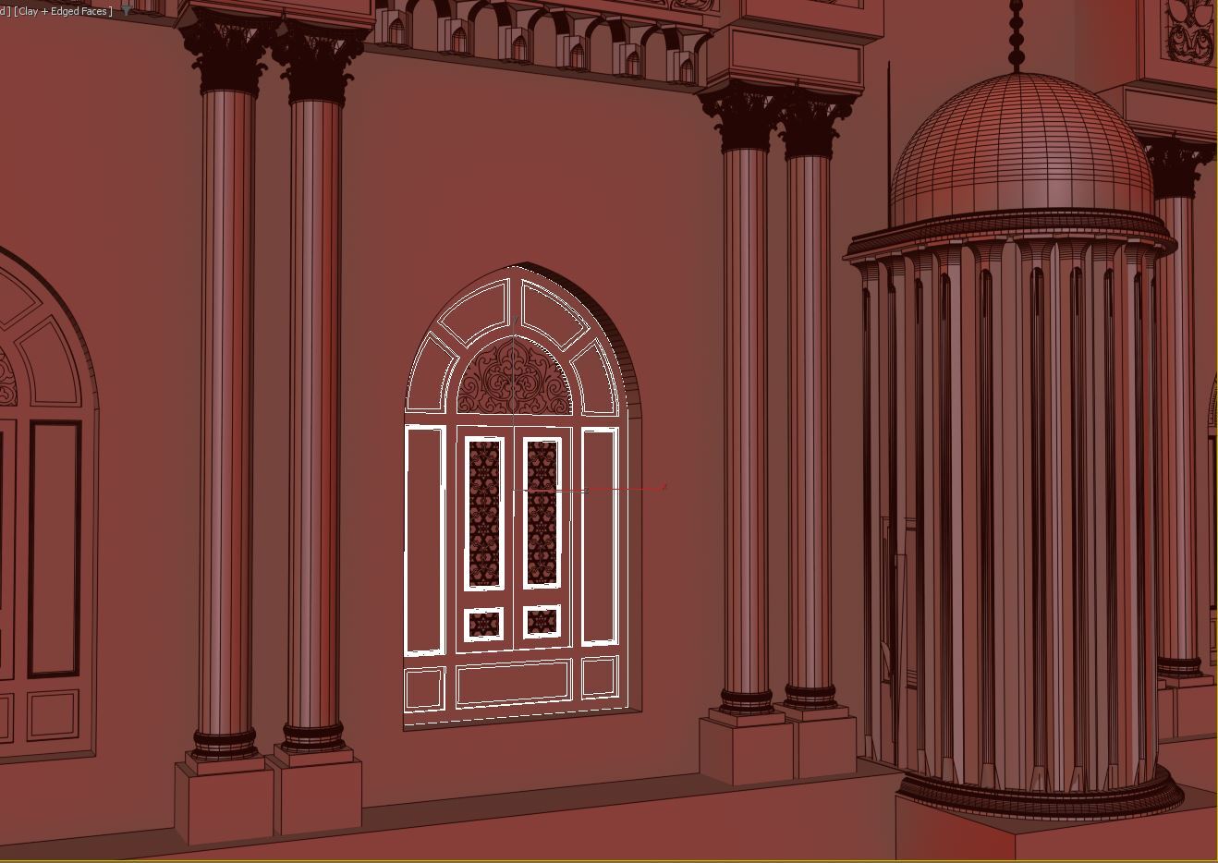
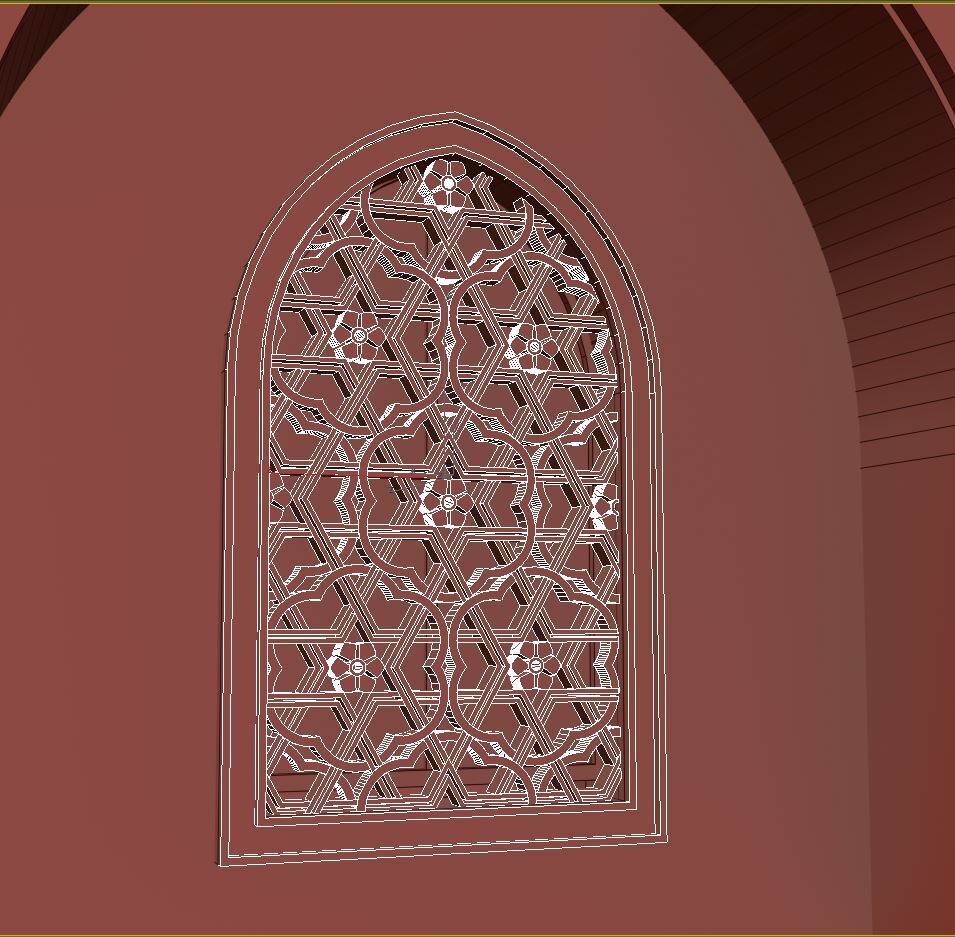
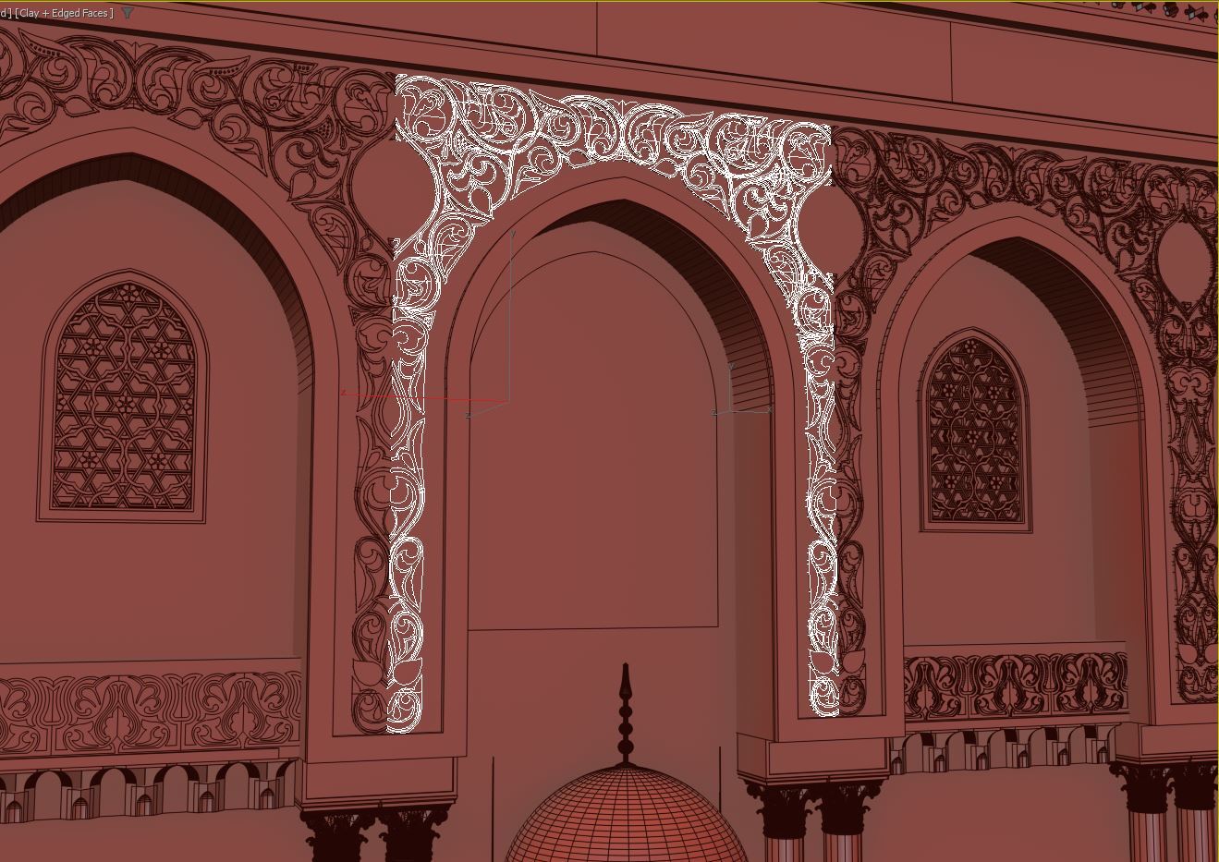

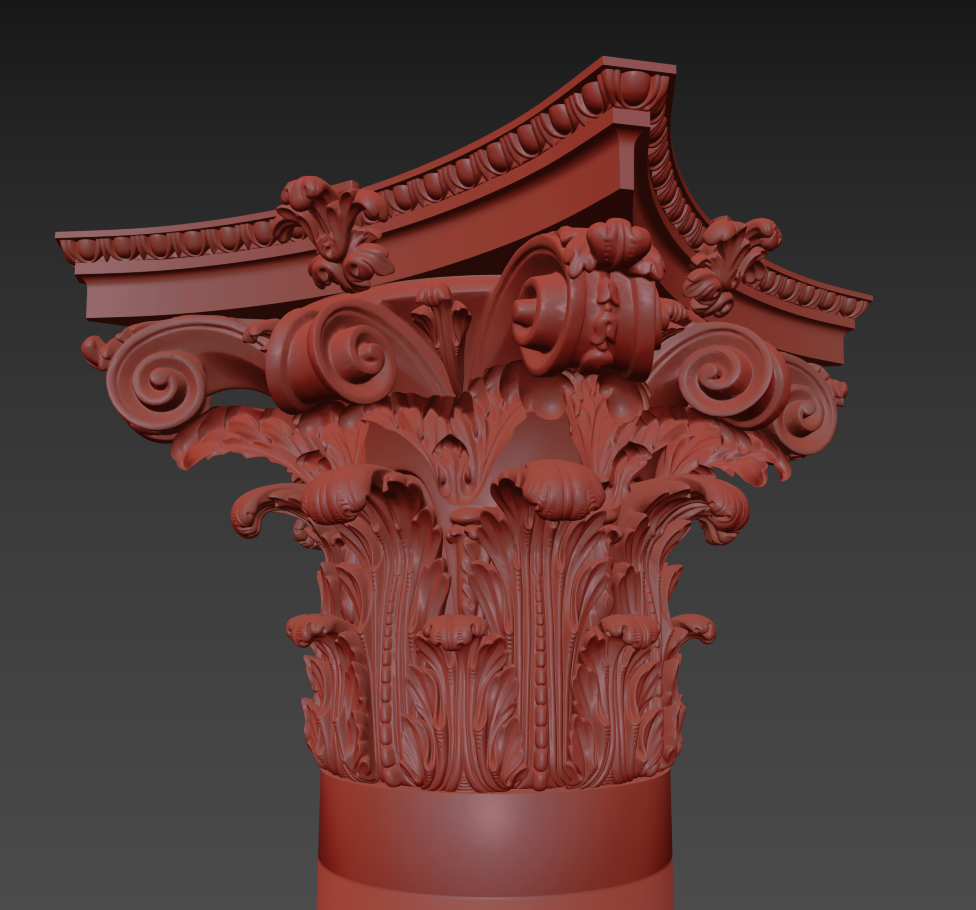
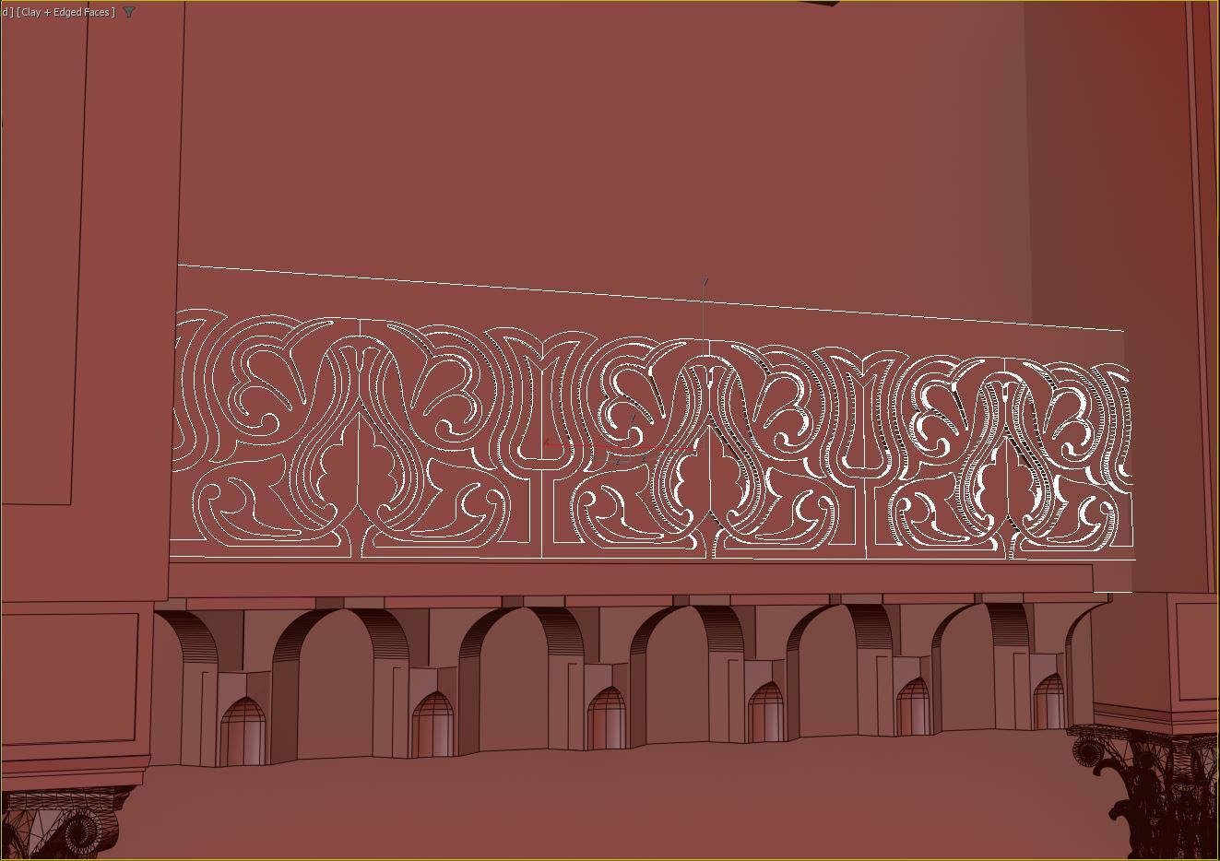
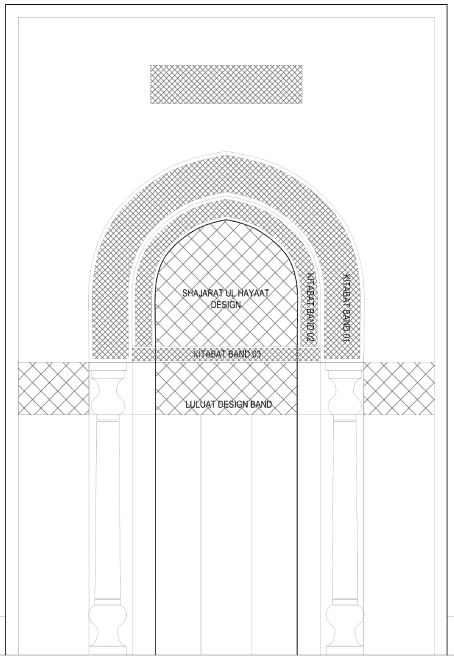
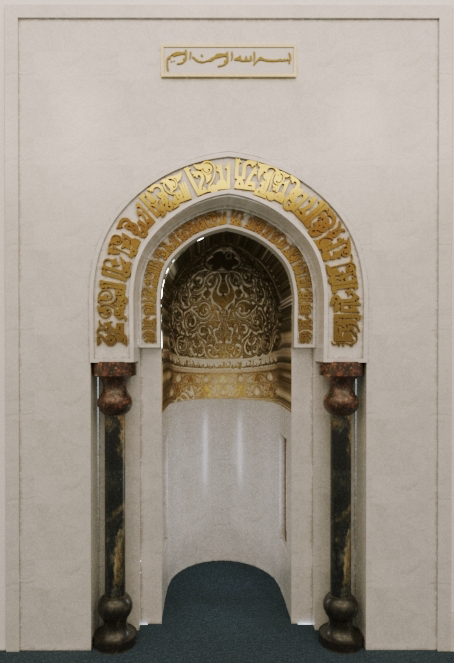
A “Mihrab” is a pulpit in a mosque where the imam stands to deliver sermons . The mihrab is symbolically the seat of the imam who leads prayers in the mosque and delivers sermons. In the early years of Islam, The Mihrab retained its significance as a symbol of authority
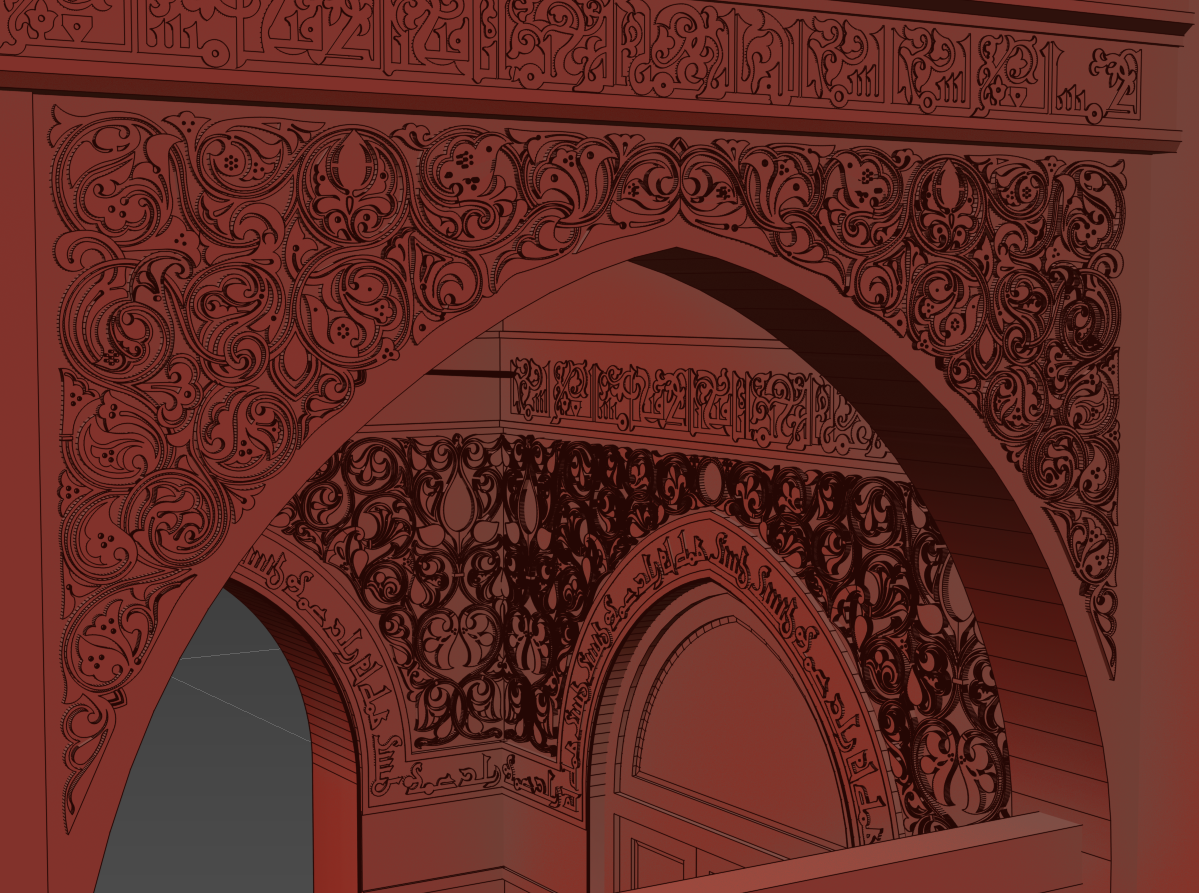
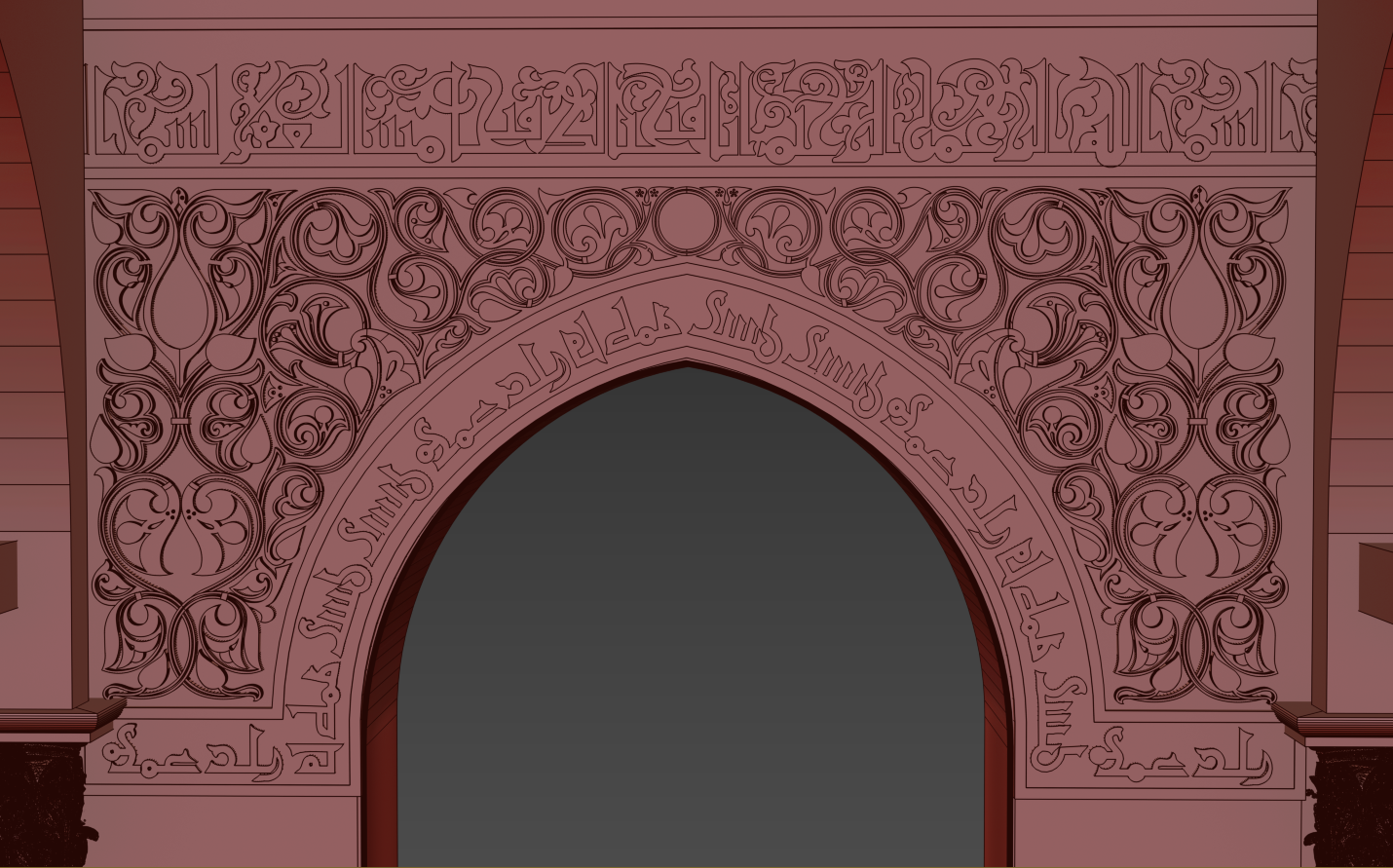
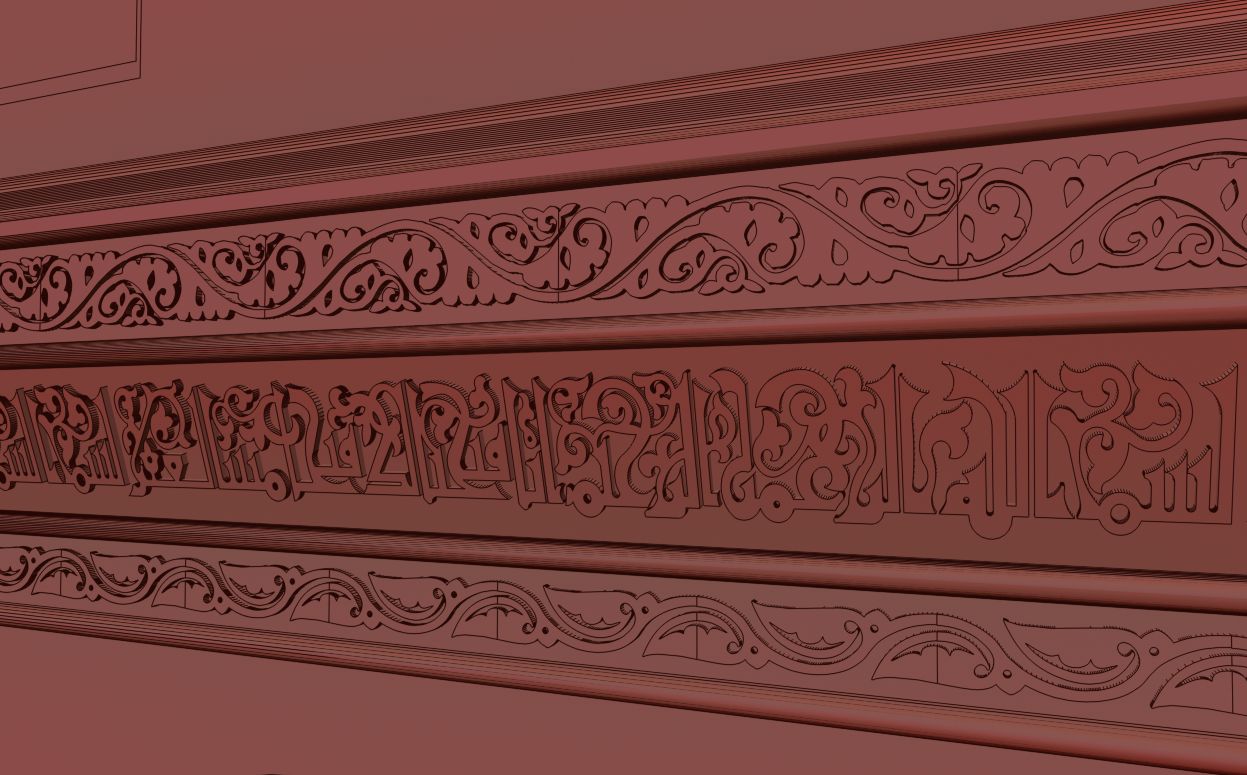
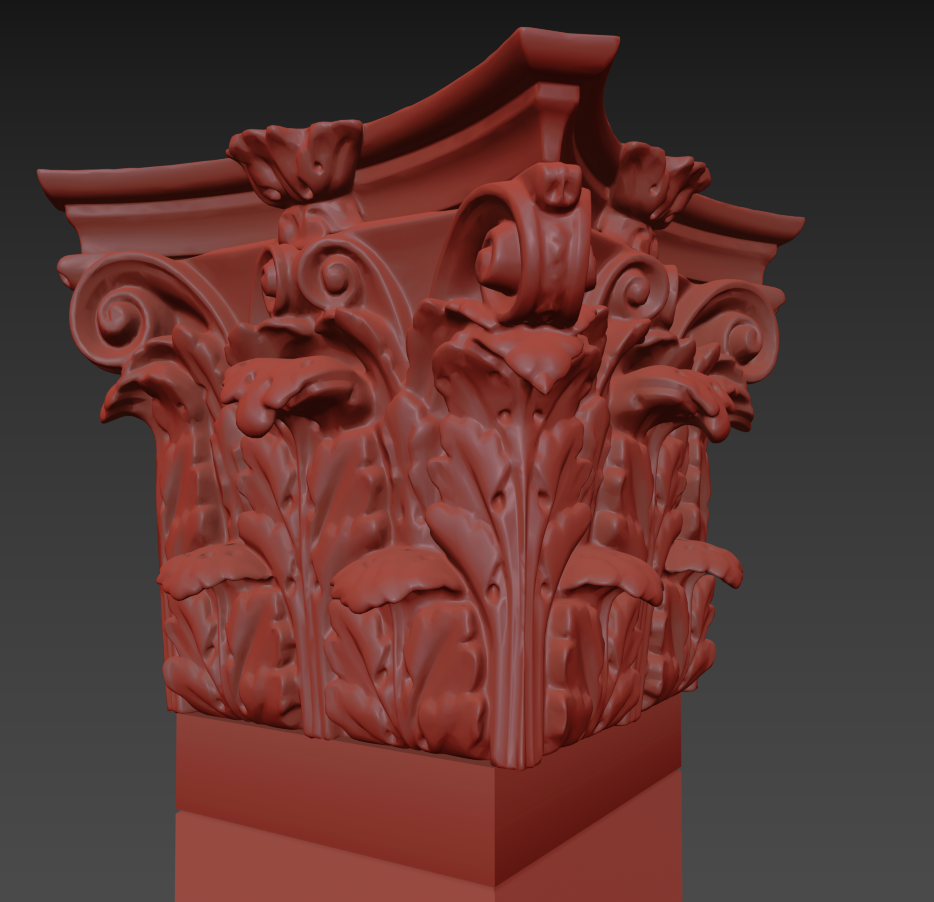
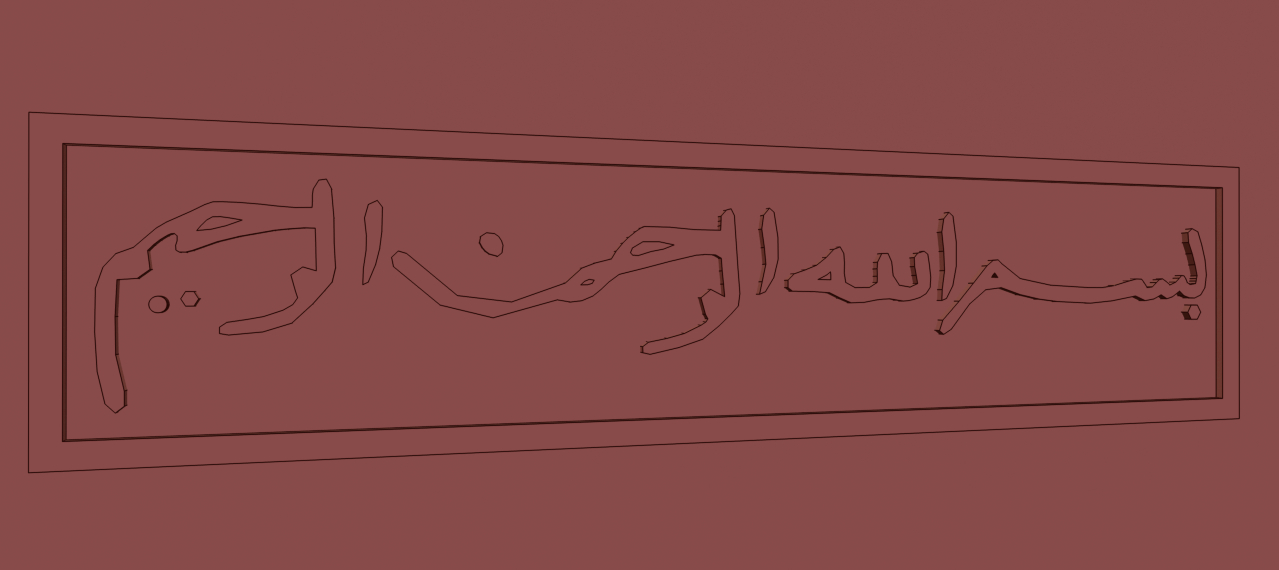
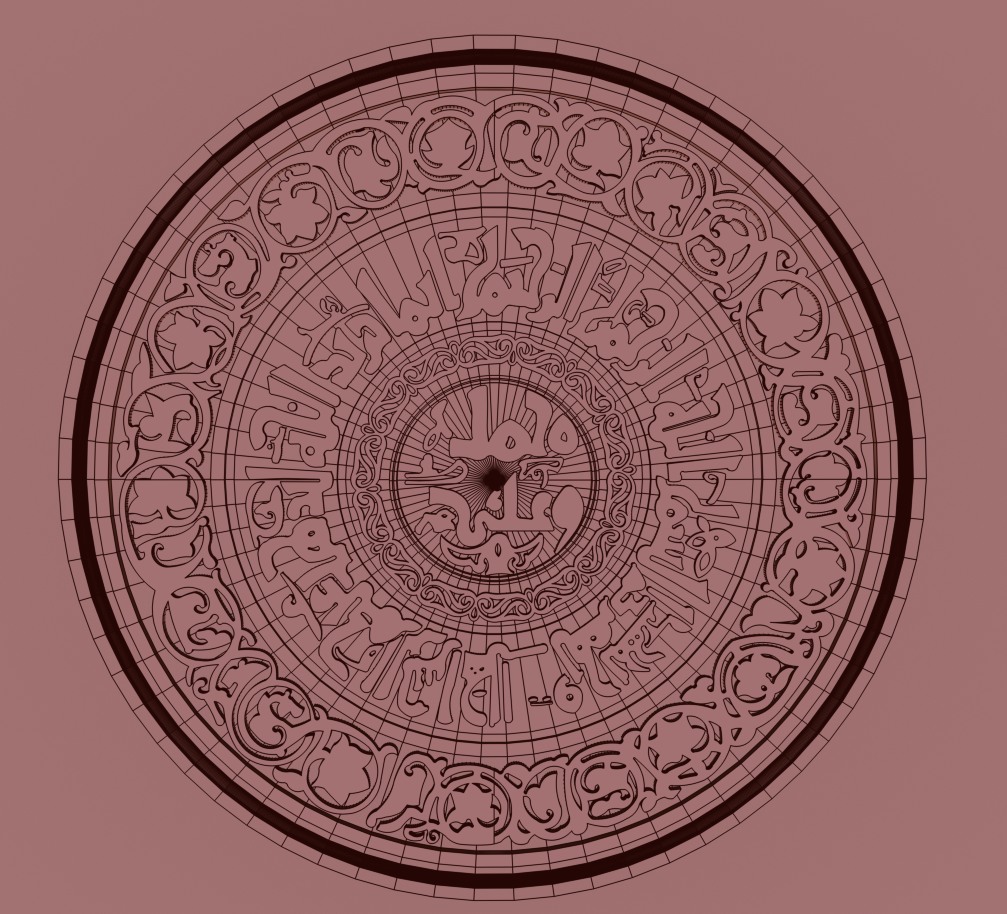
Lorem ipsum dolor sit amet, conse ctetur adipcing elit off sedllo eiusmod rfty tempore incid dunt ulat labore elret herrty dolore malgna aliqua Uiot enim aled minim sit amet. Lorem ipsum dolor sit amet, conse ctetur adipcing elit off sedllo eiusmod rfty tempore incid dunt ulat labore elret herrty dolore malgna aliqua Uiot enim aled minim sit amet.
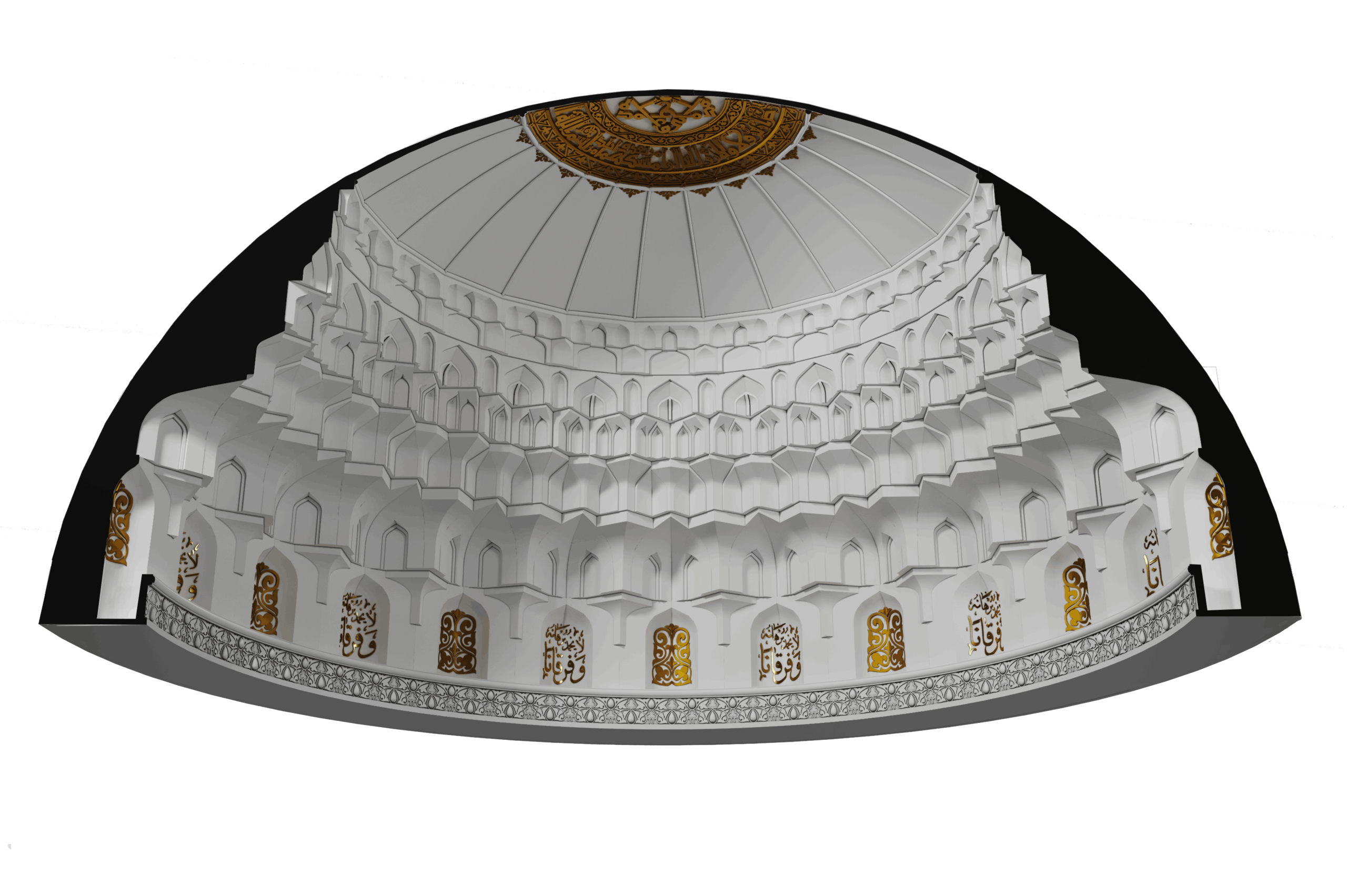


We are passionate about creating functional, aesthetic and sustainable spaces!

Copyright © 1990 – 2022 Aesthetic Designs LLP. All Rights Reserved.

WhatsApp us