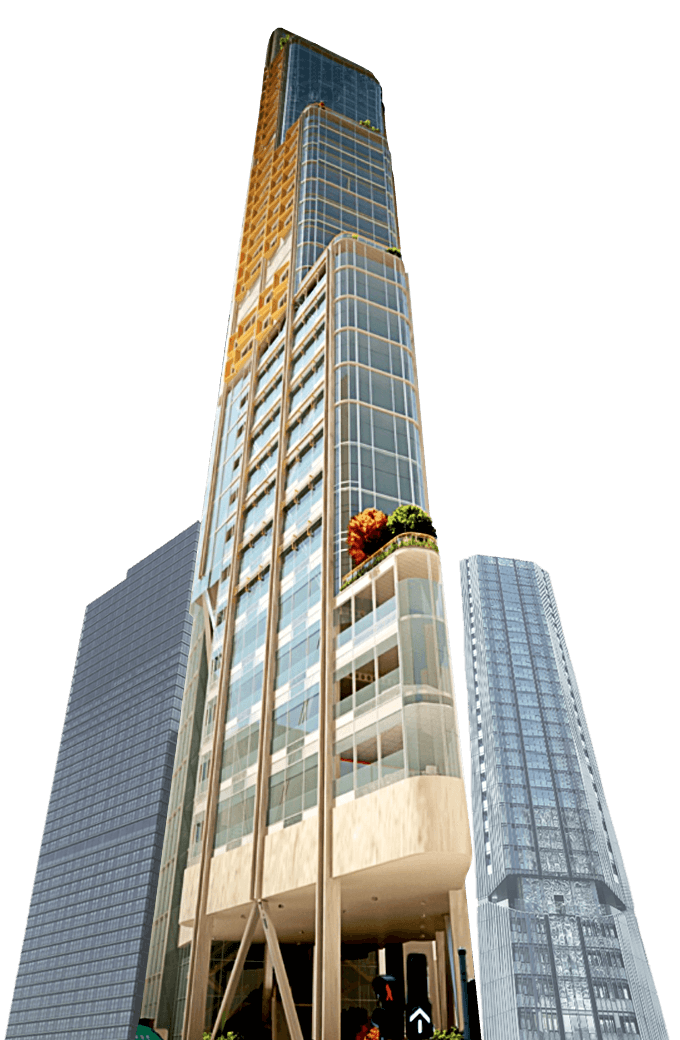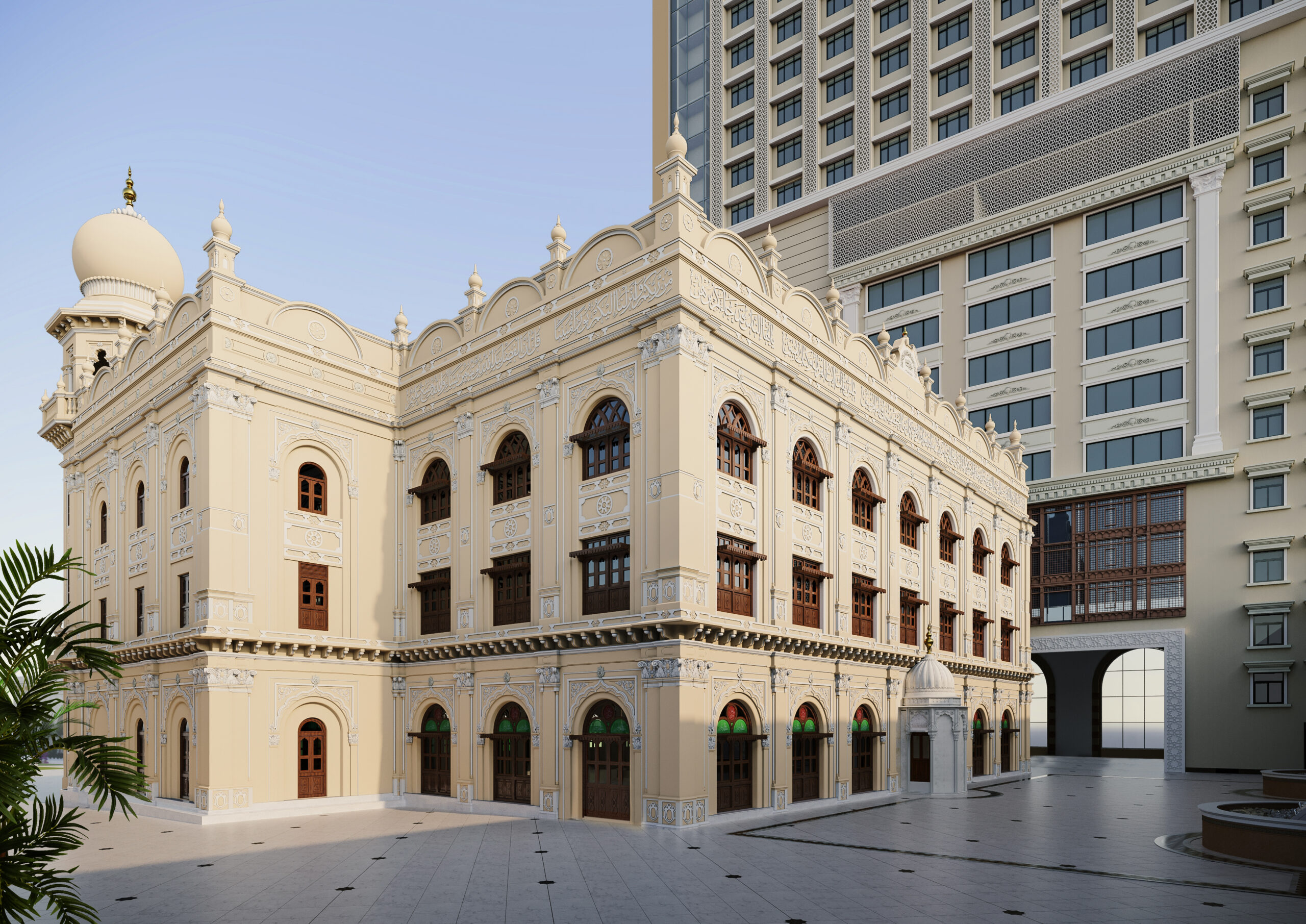
SAIFEE MASJID
Saifee Masjid drew inspiration from different architectural styles, including local Indian, Islamic, and even elements of classical architecture. It’s important to note that when Fatemi Dai adapts design and form, it also becomes a part of Fatemi architecture. Therefore, Saifee Masjid’s architectural features were a blend of these influences, creating a unique and harmonious design.
OLD AND NEW
In the new Masjid, several design enhancements have been made compared to the old Masjid. In the old Masjid, only the west and east faces of the building were open, with the north and south faces connected to adjoining buildings. As a result, the elevation facade design was mainly focused on the east facade, with minimal attention to the west facade.
OLD AND NEW
In the Era of Syedna Taher Saifuddin during the Construction of the Masjid, the East Facade of the Masjid was aligned with the street, the Qibla direction being slight off-angle, To address the same, a dome was masterfully added to the ladies’ L1 level. This dome served as a transition point between the two different angles, effectively aligning the Masjid with the Qibla direction.
OLD AND NEW
In the present Saifee Masjid, the west (Qibla side) Saifee Jubilee Street and the east (Raudat Tahera Street) street were granted to us by the government. This amalgamation allowed for the creation of a “Saahat ” or open courtyard connecting Raudat Tahera. As a result, Saifee Masjid now has all four sides open, allowing for natural light and ventilation from all directions. This design change has made it possible to appreciate and admire the intricacies of the design and elevation from all around the Masjid.
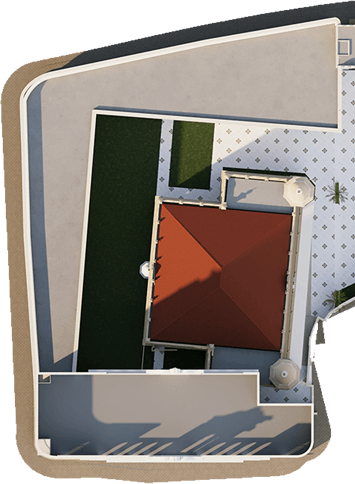
In the new Masjid, two spacious staircases have been incorporated, ensuring ample natural light and ventilation. Additionally, four lifts have been added to enhance ease of movement, a feature that was absent in the old Saifee Masjid. The Saifee Masjid measures 100×88 feet in size, and there is no difference in area between the old and new Masjid.
Aliqadr Moula’s vision during the initiation of the renovation was to recreate the feeling of entering the old Saifee Masjid, and as a result, there have been no alterations in the original plan of the Masjid.
HVAC ∕ AVIT
The renovated Saifee Masjid introduces a multitude of modern features, ensuring it aligns with contemporary standards and technology. Notably, it boasts an integrated air conditioning system, tailored to today’s comfort requirements. This is complemented by its ability to accommodate increased congregational loads during significant events like Miqaats, such as Ashara, where additional seating is often needed. An outstanding feature is its state-of-the-art AV system, complete with provisions for built-in screens and projectors, enhancing the overall user and management experience. To facilitate these enhancements, the height of the Masjid has been modified from its original design to make room for ducting and the air conditioning infrastructure.
PRECAST FACADE
During the construction of the Masjid, with a focus on ensuring its long-term durability, advanced technology was employed. The facade and elevation were constructed using precast concrete, with meticulous attention to detail in creating design molds. Special conditions were implemented for casting and securing the slabs using stainless steel brackets.
Design Elements
Exterior
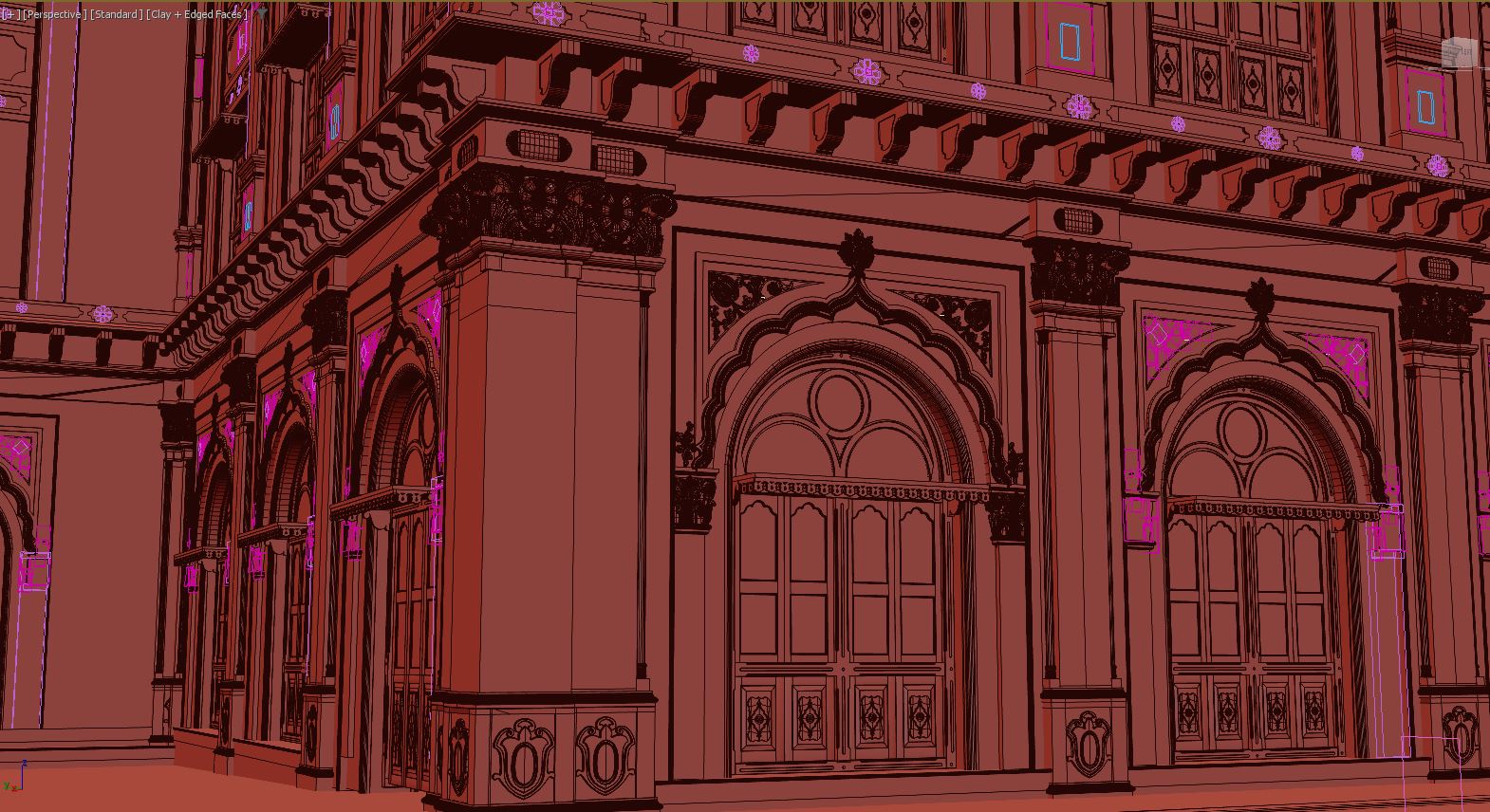
Exterior Detail
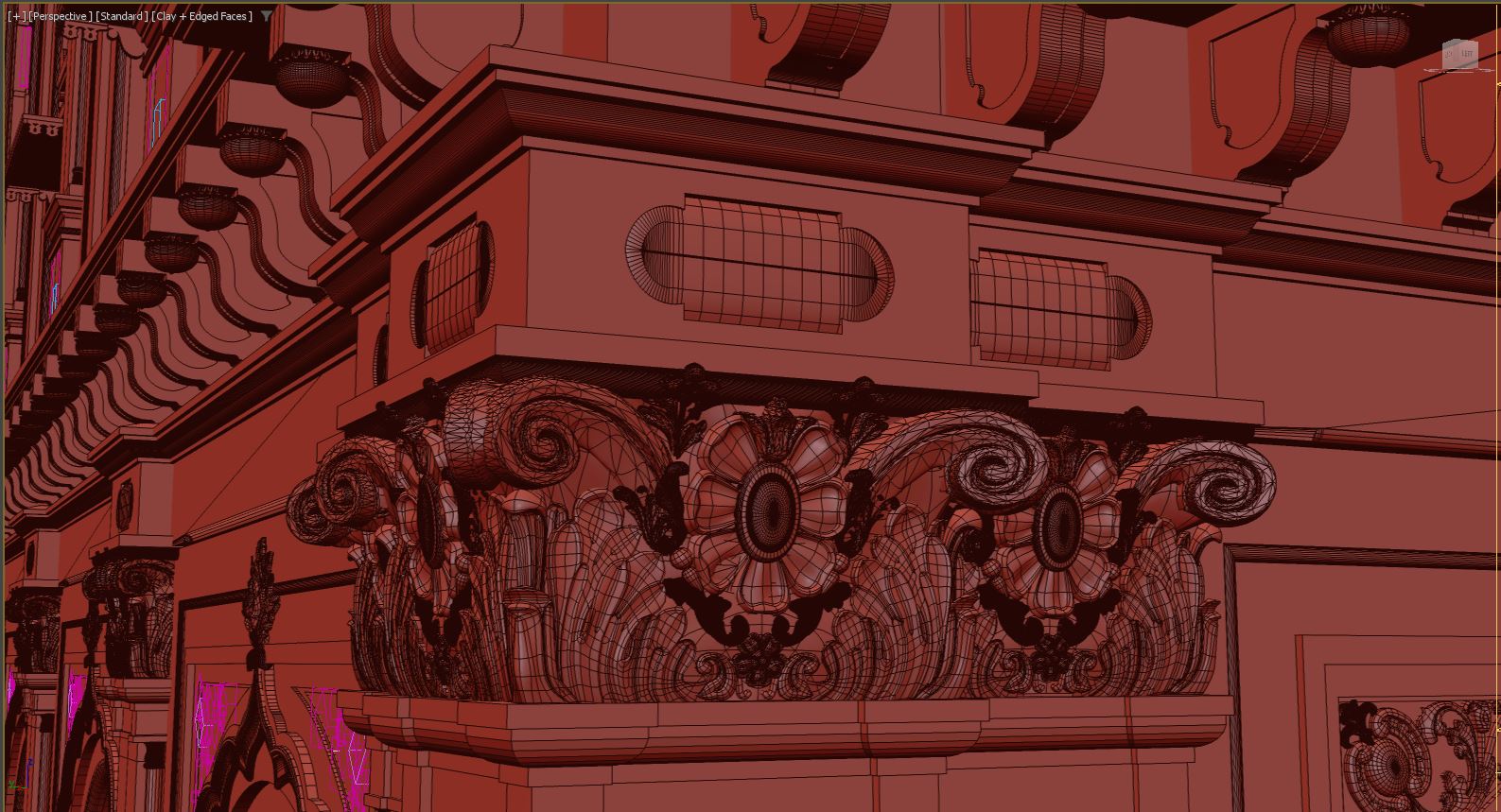
Column Capital Detail
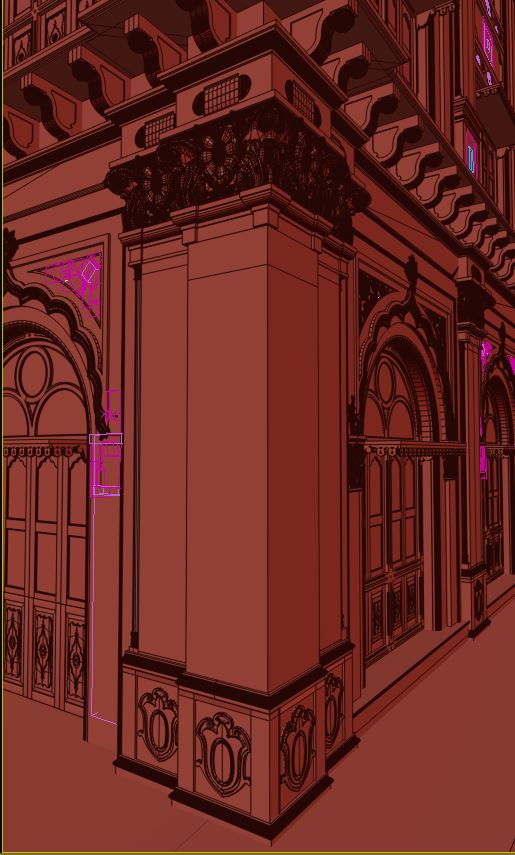
Column Detail
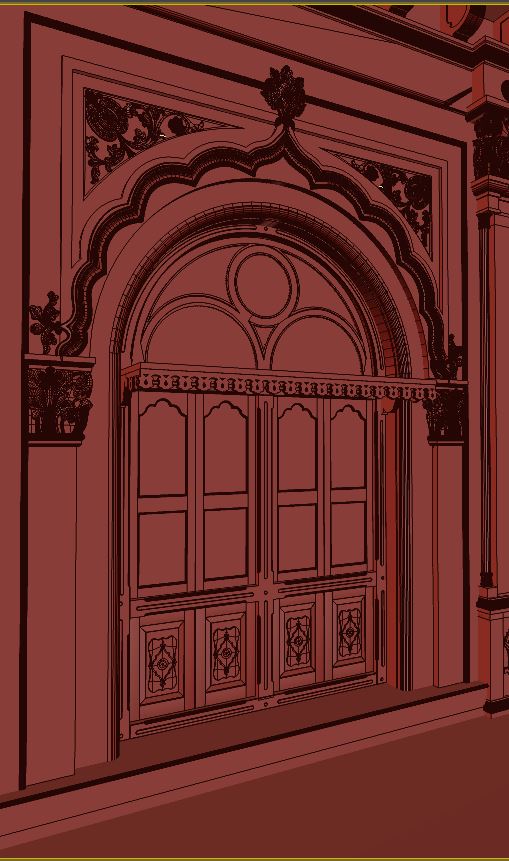
window Detail
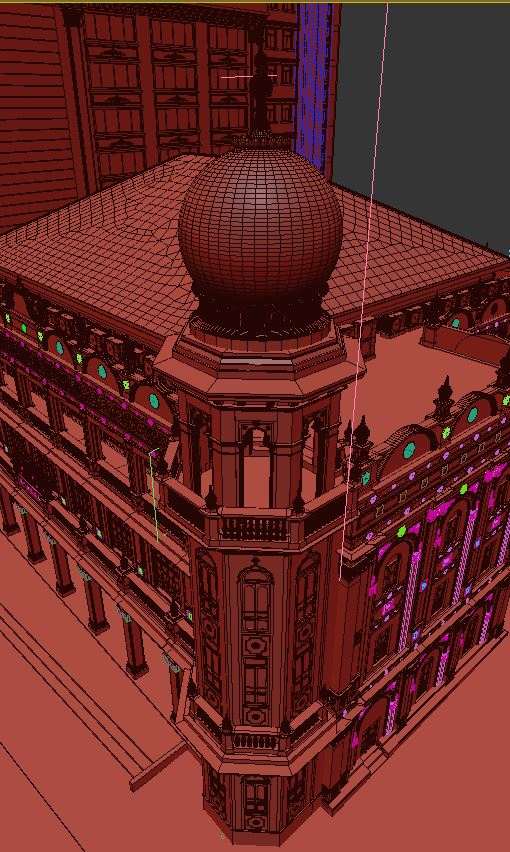
Minaret Detail
INTERIOR
In the variation of the heights, the new design of the Masjid is adorned with intricate embellishments., zikrul hussain, fulkul hussain, and verses of “Ya Syeda Shodai,” alongside Quranic ayat and Asma ul Husna, have been meticulously carved in wood with gold leafing at the central ceiling roof level. In a historic first, along with the names of the Aiymmat Fatemieen, the names of the Duat have also been prominently featured on the glass doors.
Interior
Ceiling Detail
Ceiling Detail
Ceiling Detail
Column Capital Detail
Crown Detail
Qibla
COLUMN DETAILS
EXPLODED VIEW
Before the restoration of Saifee Masjid, wooden columns provided support for the entire structure. However, during the restoration process, the interior support was replaced with a concrete structure (RCC), while the exterior retained its original wooden carvings.
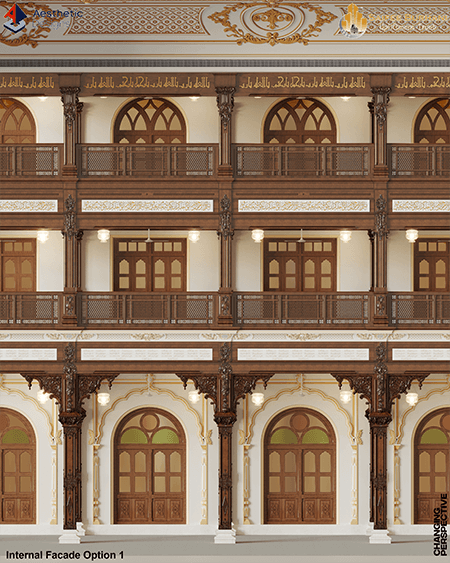
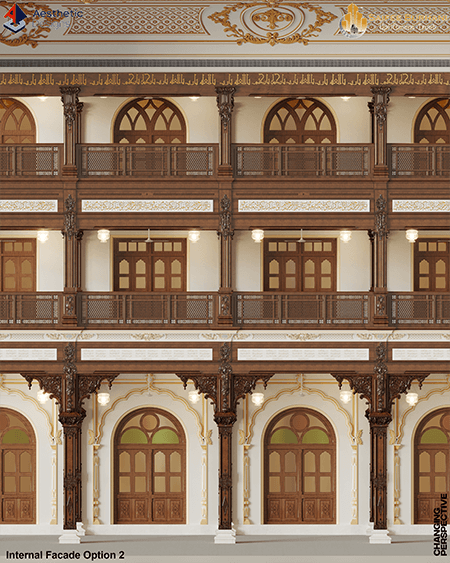
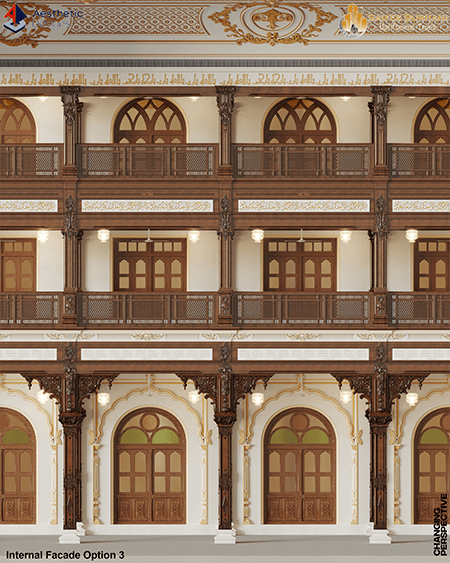
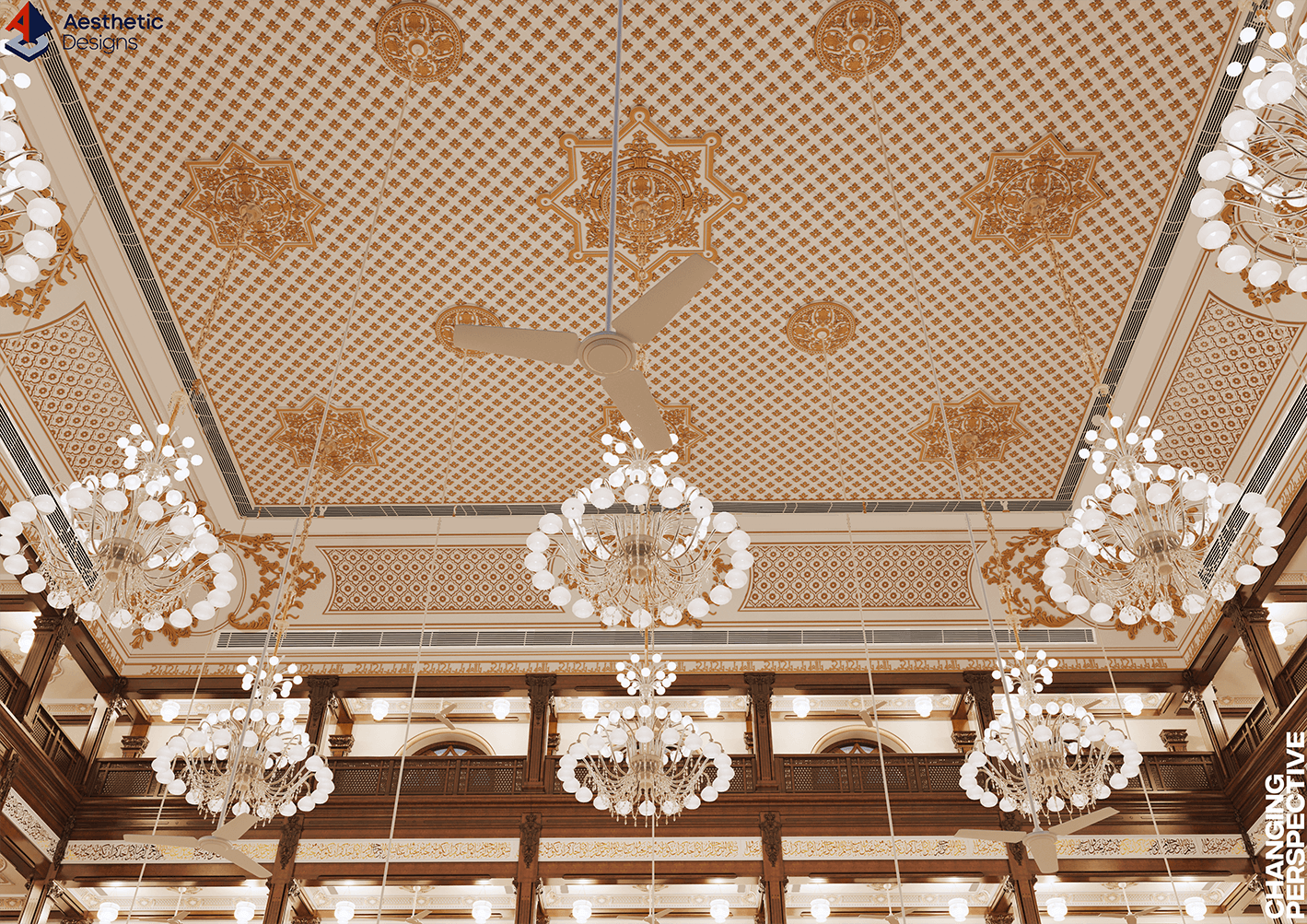
WOOD WORK
The retention of elements from the old Masjid in the new one was a meticulous and labor-intensive process. The original Masjid had extensive woodwork, including wooden jalis and intricate carvings , which was highly valuable and regarded as precious as gold.
The process involved carefully scraping off all the previous layers of polish from the wood to restore it to its original condition. The damaged portions were sawed off, and missing features were meticulously added and reworked. An extensive wood workshop was set up in the basement of Cluster One, where this wood restoration work took place over a period of 30 months and more. The reclaimed wood was then reinstalled in the Masjid. Additionally, the wooden jalis on the women’s floor were also recreated using this salvaged wood. The ceiling design of Saifee Masjid was faithfully remade to match the original design, using new mould. As a result, when you enter Saifee Masjid, you genuinely feel like you have stepped into the old Masjid, with no discernible difference.
In another significant effort to preserve the historical character of the Masjid, the original wooden columns were replaced with RCC (Reinforced Concrete) columns. However, these new RCC columns were meticulously clad with the same design of woodwork, ensuring a seamless continuity of the old design aesthetics. This approach allowed for the preservation of the Masjid’s architectural heritage while incorporating modern construction materials for structural integrity.
QIBLA
The iconic old Qibla, with its distinctive and characteristic features, was carefully removed and preserved. It is worth noting that this Qibla is the one in which Syedna Taher Saifuddin Moula, Syedna Burhanuddin Moula, and Syedna Aliqadr Moula have prayed namaz. It was cleaned and reinstalled, and the external part, made of marble, was polished and repaired where necessary. Now, when you view the Qibla from the west facade, it radiates its original beauty, making it a lovely and enduring element of the Masjid’s design.
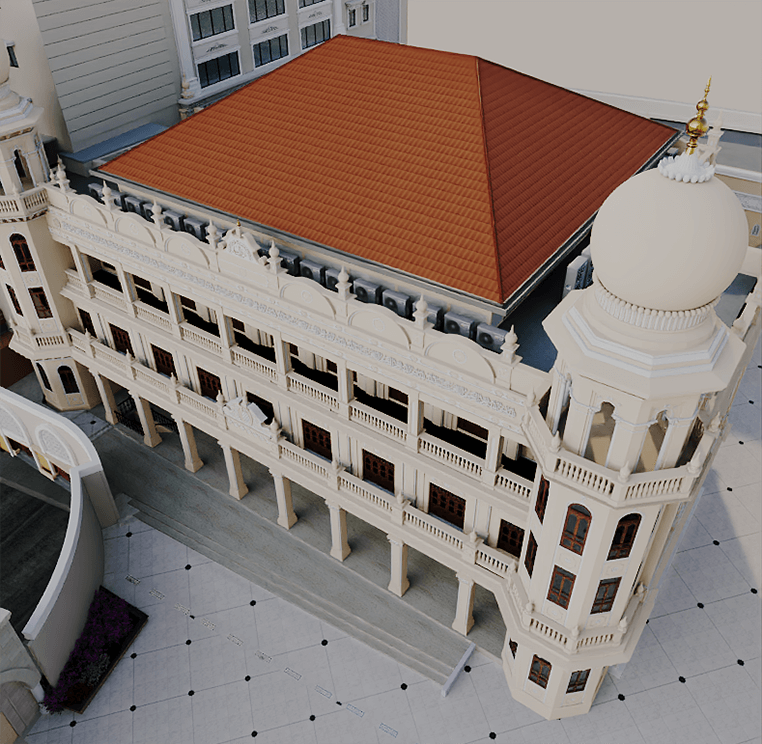
ROOF
Additionally, the iconic sloping roof, a distinctive feature of the old Saifee Masjid, has been reintroduced in the new design. In the old construction, steel trusses supported chandeliers as there was no concrete slab. However, in the new Masjid, modern technology has enabled the use of a reinforced concrete slab, which now houses all the air conditioning units, seamlessly combining tradition with contemporary utility.
A Beacon of Faith and Modernity
The Saifee Masjid reconstruction is a compelling example of how faith and modernity can coexist. While preserving its historical significance, it has integrated modern features for comfort, sustainability, and accessibility. The Masjid stands as a beacon of faith and modernity,
In conclusion, Saifee Masjid’s transformation is a testament to visionary leadership, community dedication, and a commitment to preserving heritage while embracing modernity.This iconic structure continues to inspire faith and awe, serving as a symbol of unity and devotion for the Dawoodi Bohra community and the world at large.


