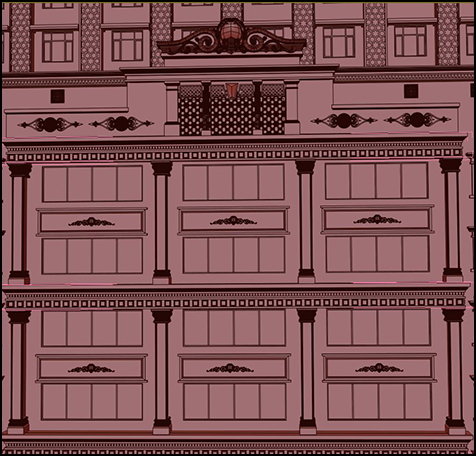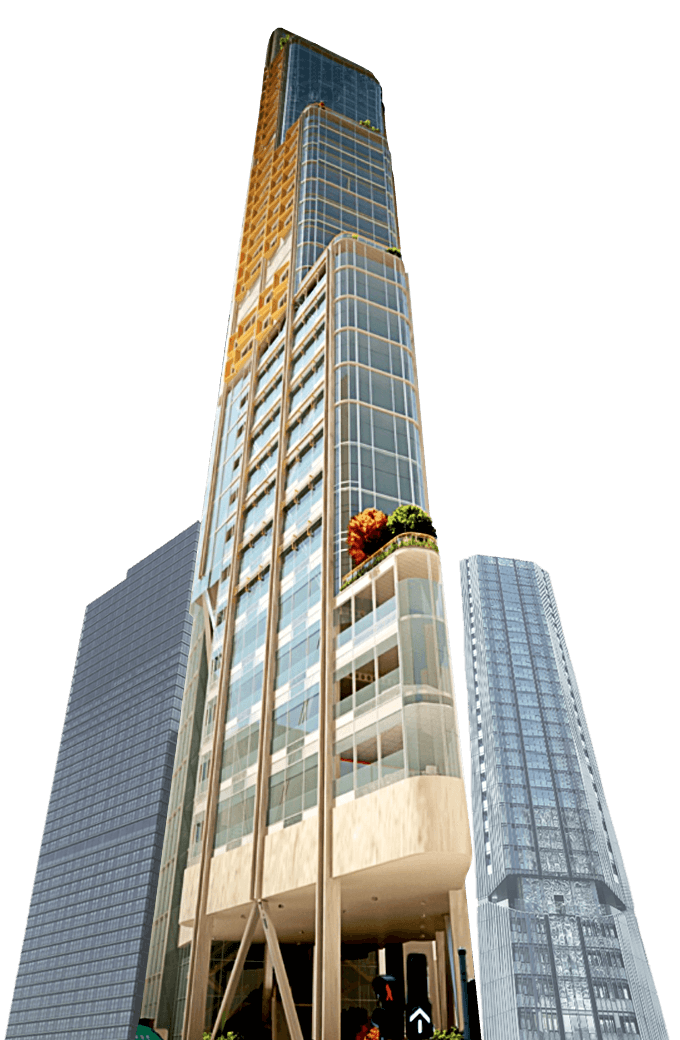
AL REHAN
AL Rehan( D Wing )stands tall as India’s tallest Building Integrated Photovoltaic (BIPV) façade. To achieve this remarkable feat, thorough research was conducted to explore different panel types, sizes, and systems. After careful consideration, the most efficient and effective solution was chosen for the execution of this space.
SOUTH FACADE
Originally, a service corridor was proposed to service the BIPV panels. After starting the deviation model and optimizing the framing system, it was decided that there was no need of the service passages and unique way of servicing the patterns from the front was designed such that reducing the costs and reducing the anchored system and reducing that loads of the structure was device which also enabled us to replace the MS framing, which significantly reduced the cost for the facade. We designed the plan in a way that allowed the panels to be serviced from the front, eliminating the need for any back service corridors or service platforms. Additionally, we optimized material consumption and the performance of the facade by designing multiple joinery details. Considering that this is one of India’s largest Tallest Integrated Photovoltaic (BIPV) facades, it was crucial to account for various elements such as wind loads and safety factors while designing the anchorage system. Additionally, it had to be integrated with the Glass Reinforced Concrete (GRC) components. The junctions between GRC to GRC, GRC to solar, and BIPV to glazing were carefully designed to ensure that the facade acts as a unified system, functioning as a single seamless unit. Furthermore, it was decided that on the north side, glazing panels would be used to match the shade of the solar panels on the south side. The north side features glazing, while the south side is predominantly covered with solar panels.
DESIGN DEVELOPEMENT
The north and south facades of the AL-Rehan had a deviation of almost 1.7 meters, making it very challenging to address the undulation of the facade. To tackle this issue, we devised an ingenious solution. First, we mapped the entire AL-Rehan facade and created a contour plan. This plan helped us identify the deviation at every level with a resolution of one to 0.25-1m.
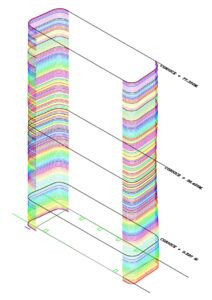


SOLAR RADIATION ANALYSIS
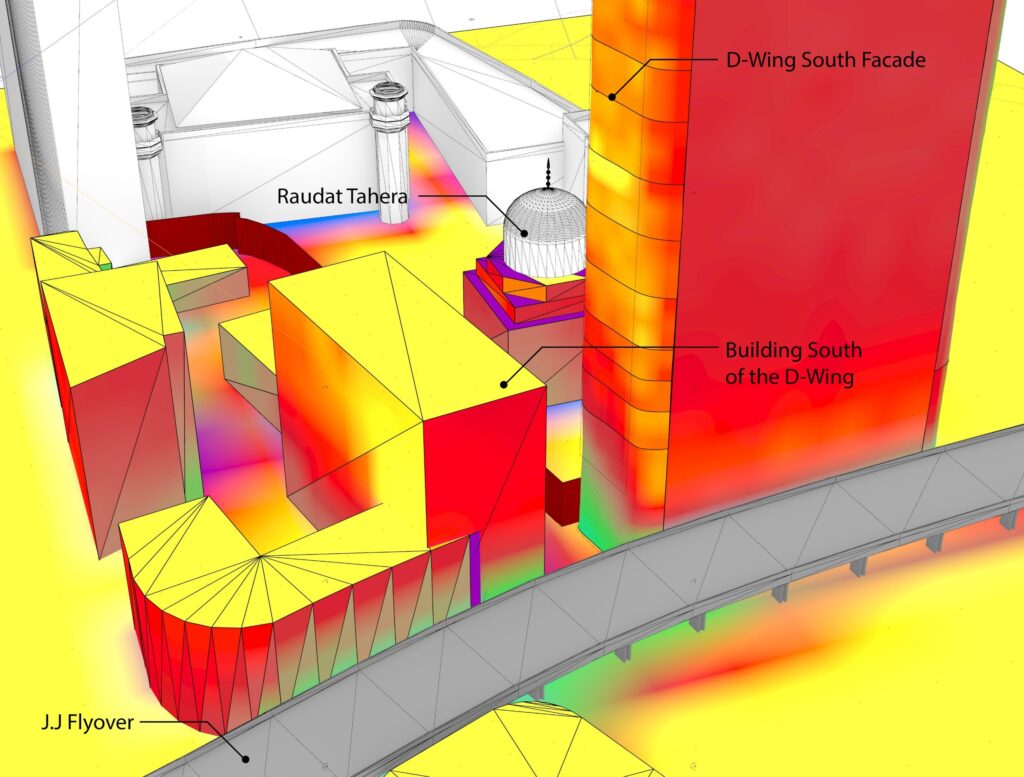
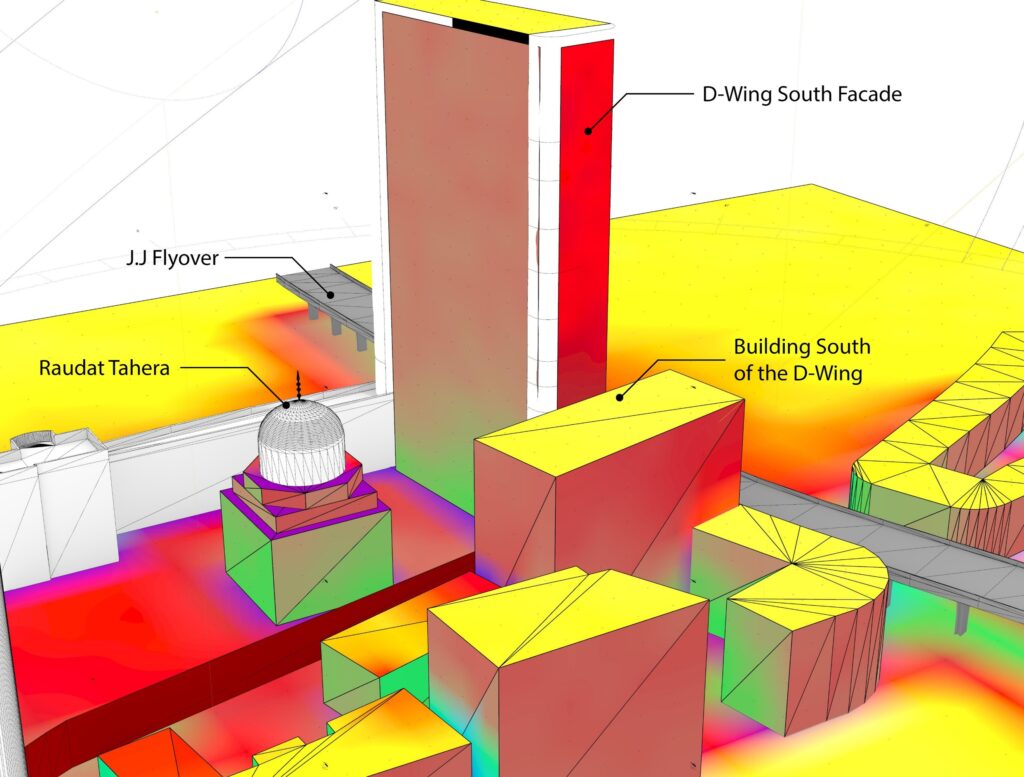
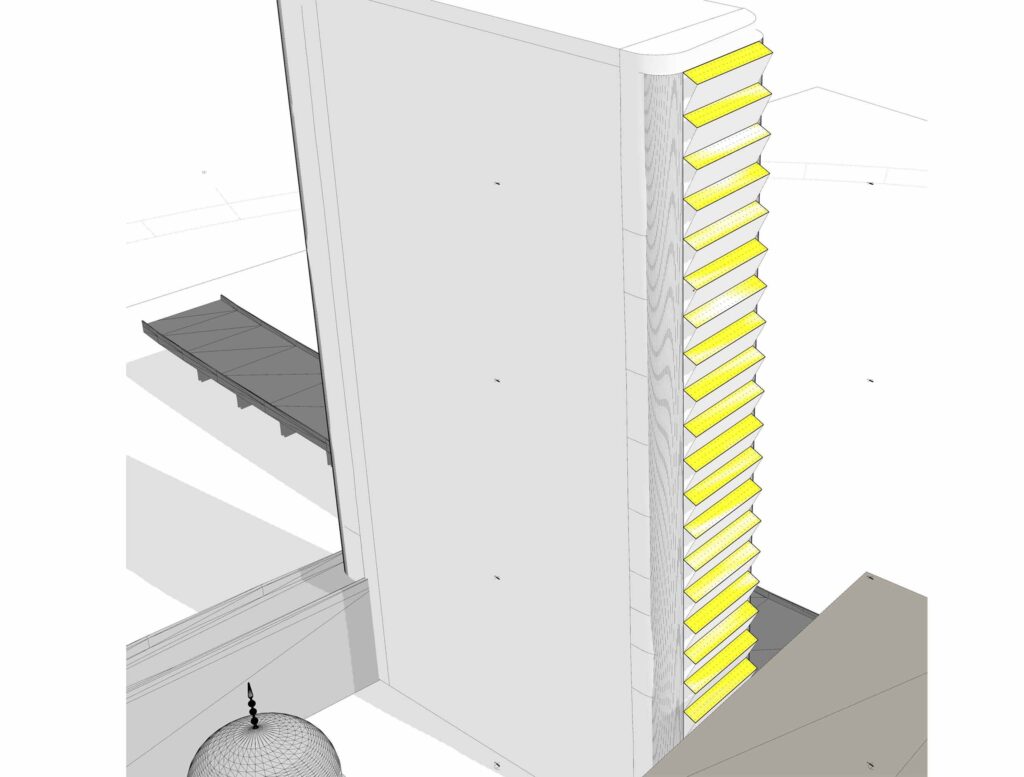
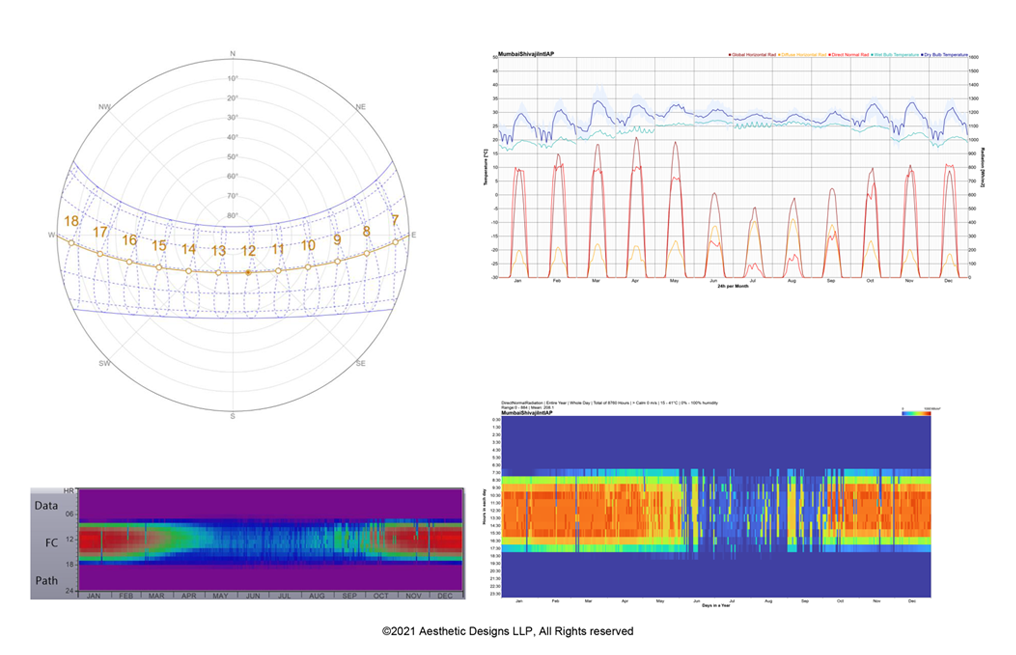
The placement and quantity of solar panels were meticulously planned through various analyses, including irradiation analysis, solar irradiation analysis, and overshading analysis. These analyses ensured that areas overshadowed by neighboring buildings were devoid of solar panels. Panels were strategically placed in clear areas of the facade, utilizing the available space effectively.
Additionally, extensive research was conducted on various panel sizes and systems. The most optimal solution was chosen for execution. Utilizing comprehensive solar radiation analysis and modeling of the entire site, we developed a tailor-made solution, making it one of the few live facades within the entire project.
Solar paneling is done towards the exterior facades of the AL-Rehan. In the AL-Rehan, the solar paneling is done towards the southern side. In India it is ideal to place the solar panels towards the south, east and west directions it receives direct sunlight the whole day.
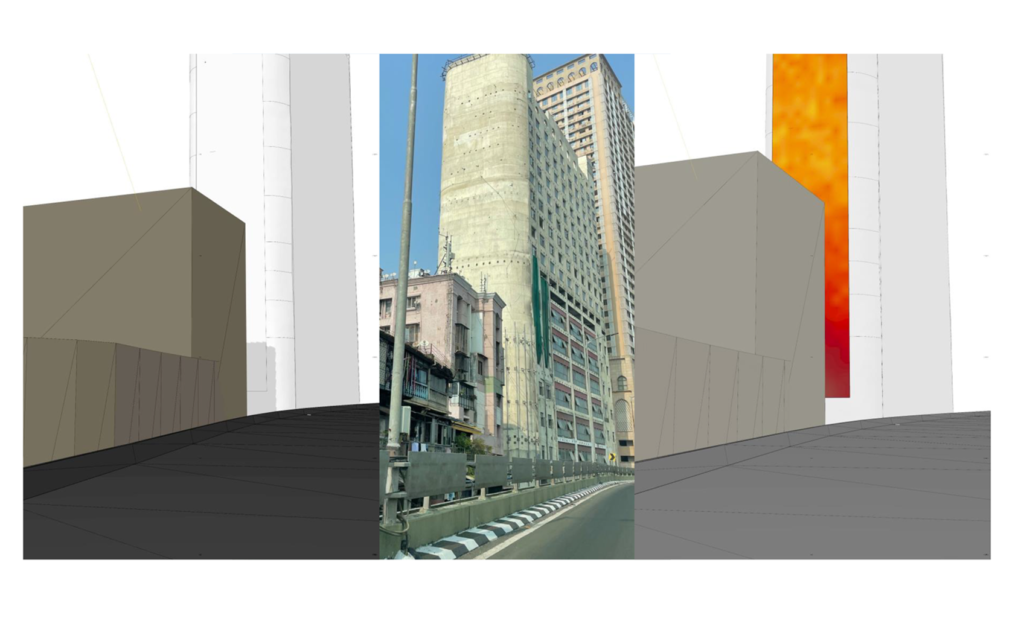
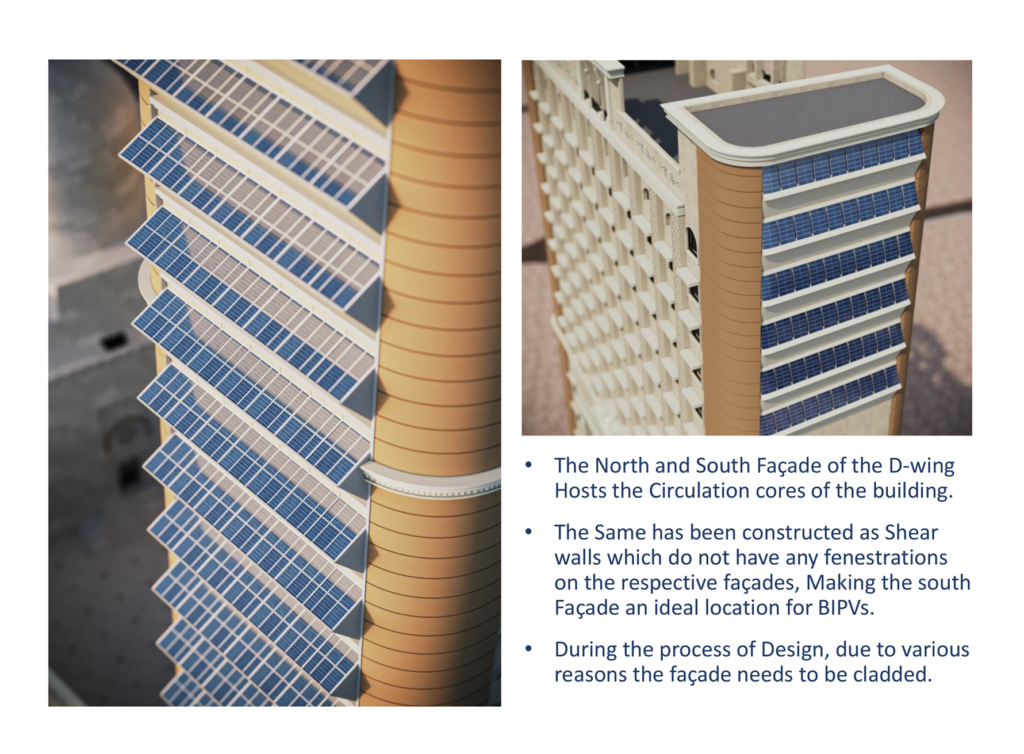
TRIPLE HEIGHT LOBBY
The Lobby area in AL-Rehan that spans the height of three floors or levels. This design feature is often used in large and impressive buildings to create a sense of grandeur and spaciousness.
Design Elements
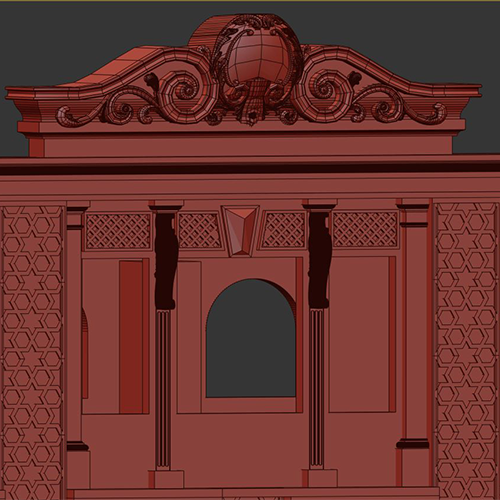
CROWN Detail
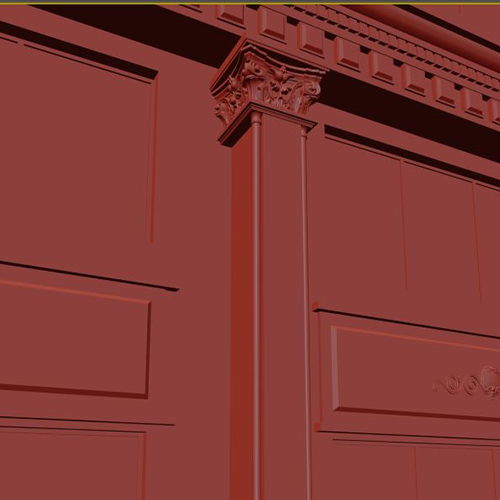
COLUMMN Detail
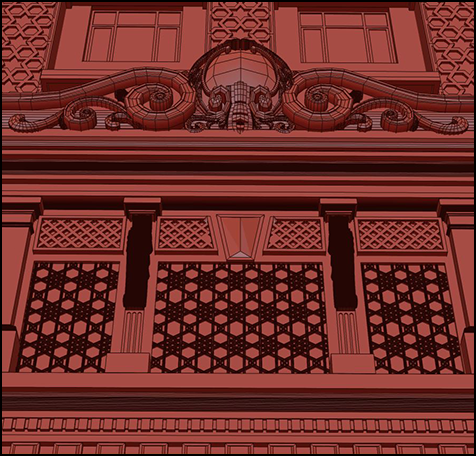
JAALI Detail
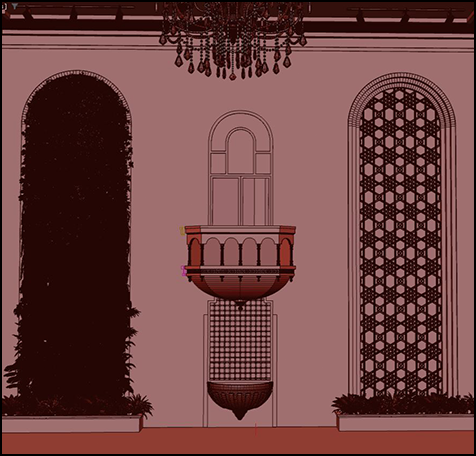
JEROKHA
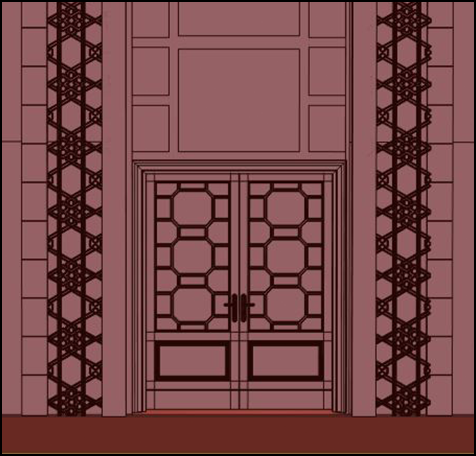
DOOR Detail
