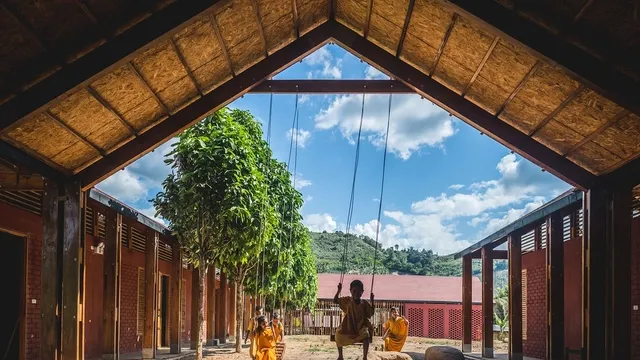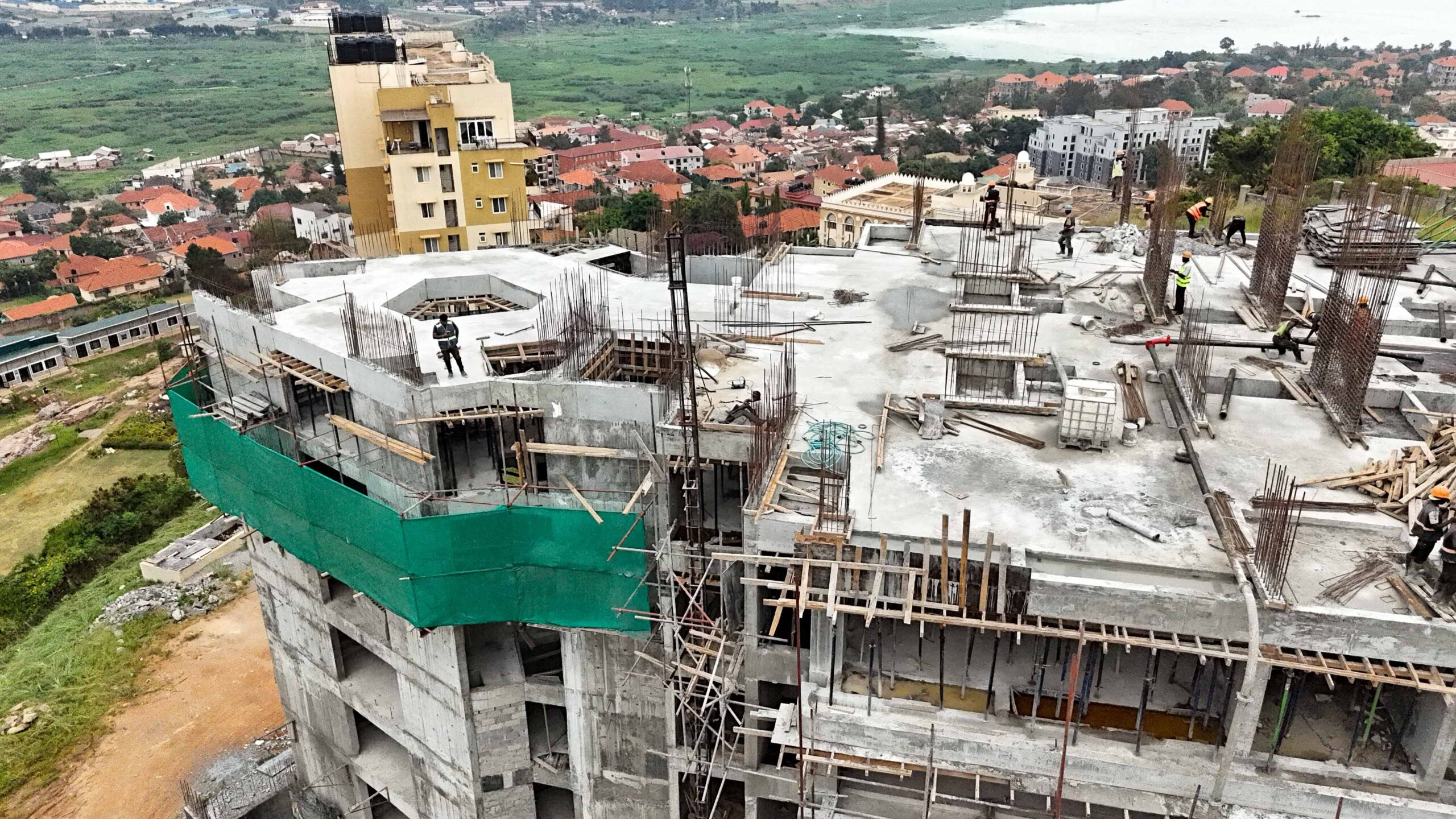Resilient Rural Architecture areas have long been seen as the keepers of tradition, agriculture, and cultural heritage. However, in today’s climate-conscious and technology-driven world, there’s a growing opportunity to reimagine rural development through the lens of sustainability.
As an architecture firm, our role goes beyond designing structures—we design systems, communities, and futures. Reinventing rural landscapes isn’t about replicating urban models. It’s about crafting holistic ecosystems that blend environmental responsibility, economic resilience, and cultural continuity.
Why Rethink Rural Architecture?
Many rural communities face challenges like:
- Poor infrastructure and sanitation
- Limited access to health and education
- Outmigration of youth to cities
- Vulnerability to climate change
At the same time, they offer unmatched advantages:
- Strong community ties
- Rich vernacular knowledge
- Access to land and natural resources
This makes rural areas fertile ground for low-impact, high-impact solutions that set new standards for regenerative development.
Core Pillars of Sustainable Rural Development
1. Vernacular Wisdom Meets Modern Science
Rural architecture thrives when rooted in local climate, culture, and materials. Instead of imposing glass towers or steel frameworks, a better path is to adapt indigenous building practices with modern technologies.
Example: Hunnarshala Foundation, Bhuj, India Post the 2001 earthquake in Gujarat, Hunnarshala worked with local artisans to rebuild villages using rammed earth, compressed stabilized blocks, and traditional timber joinery. Not only did this reduce carbon footprint, it brought employment and dignity back to local craftsmanship.
2. Self-Sufficient, Energy-Efficient Infrastructure
Sustainability in rural areas means decentralized, resilient systems—especially where grid access is limited.
Key Design Interventions:
- Solar-powered community buildings
- Rainwater harvesting and greywater recycling
- Composting toilets and biogas systems
- Natural ventilation and thermal mass for temperature regulation
Example: Auroville Earth Institute, Tamil Nadu They’ve pioneered compressed earth block homes that reduce cement usage by up to 80%, while integrating passive cooling systems that eliminate the need for air conditioning—even in tropical heat.
3. Community-Centered Planning
Planning should be participatory, giving voice to local people—especially women and farmers.
- Shared spaces like chowks, mandis, and temples should be integrated, not erased.
- Schools can double as community halls.
- Health centers should be walkable and adaptable.
- Workspaces for artisans or co-ops empower local economies.
Example: Rural Studio, Alabama, USA This architecture initiative by Auburn University builds affordable, community-driven designs in underserved rural areas. They prioritize materials reuse, affordability, and social context—redefining what “design excellence” means in a rural setting.
4. Productive and Edible Landscapes
Why separate architecture from agriculture? Let them work together.
- Plan for community gardens, vertical farming, or permaculture patches.
- Use native species for landscaping.
- Design pathways that double as rainwater channels or bioswales.
- Promote agri-tourism, where the land becomes part of the experience.
Example: Navdanya Biodiversity Farm, Uttarakhand, India While not an architectural project per se, this model farm integrates organic agriculture, seed saving, eco-tourism, and sustainable housing. It is a working blueprint of how ecological thinking can drive rural revival.
5. Tech & Tradition: A Digital-Physical Blend
Technology can enhance rural life—if designed thoughtfully.
- Provide WiFi hubs in community centers
- Enable telemedicine and remote learning spaces
- Use GIS mapping for land and resource planning
- Install IoT-based smart farming systems
Example: Smart Village, Punsari, Gujarat This award-winning village is equipped with CCTV, solar street lighting, Wi-Fi, RO drinking water, and biometric systems—while retaining its agrarian core. It shows how low-cost tech can empower rural governance without disrupting traditional rhythms.
Challenges in Rural Sustainable Design
Despite the promise, rural reinvention faces hurdles:
- Funding and policy gaps
- Resistance to change or mistrust of outside designers
- Material transport logistics
- Lack of skilled labour
The key is not to “drop in” solutions—but to co-create with the community, ensuring each intervention is owned, loved, and lived.
Our Approach: Designing Rural Futures
At Aesthetic Designs our process for rural reinvention includes:
- Community Immersion – Engaging local voices from Day 1
- Climate-Responsive Design – Passive systems first
- Material Mapping – What’s available locally and sustainably
- Capacity Building – Training locals in construction skills
- Scalability Models – How this can be a prototype for other villages
We don’t see rural as “less developed.” We see it as “differently potentiated.” A rural site is not a blank slate—it is a living, breathing context that deserves thoughtful, grounded transformation.
Rural Is the Future
As climate change, pandemics, and urban sprawl push cities to their limits, rural areas may become the next frontier of sustainable living. With the right architectural vision—one rooted in ecology, economy, and empathy—we can reinvent rural regions into beacons of resilience, creativity, and well-being.




