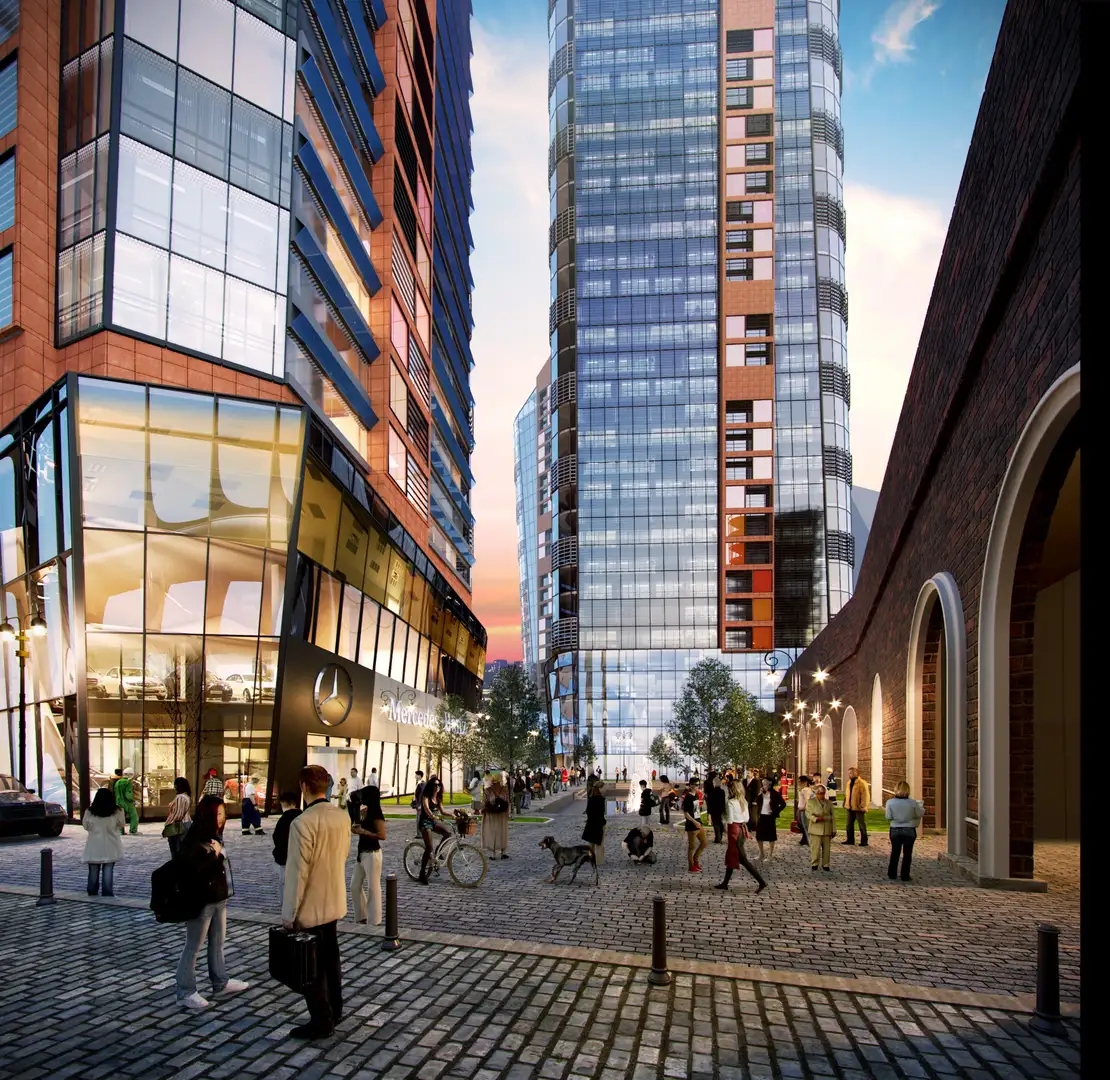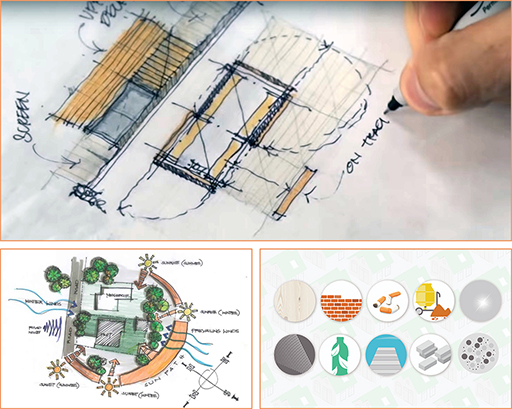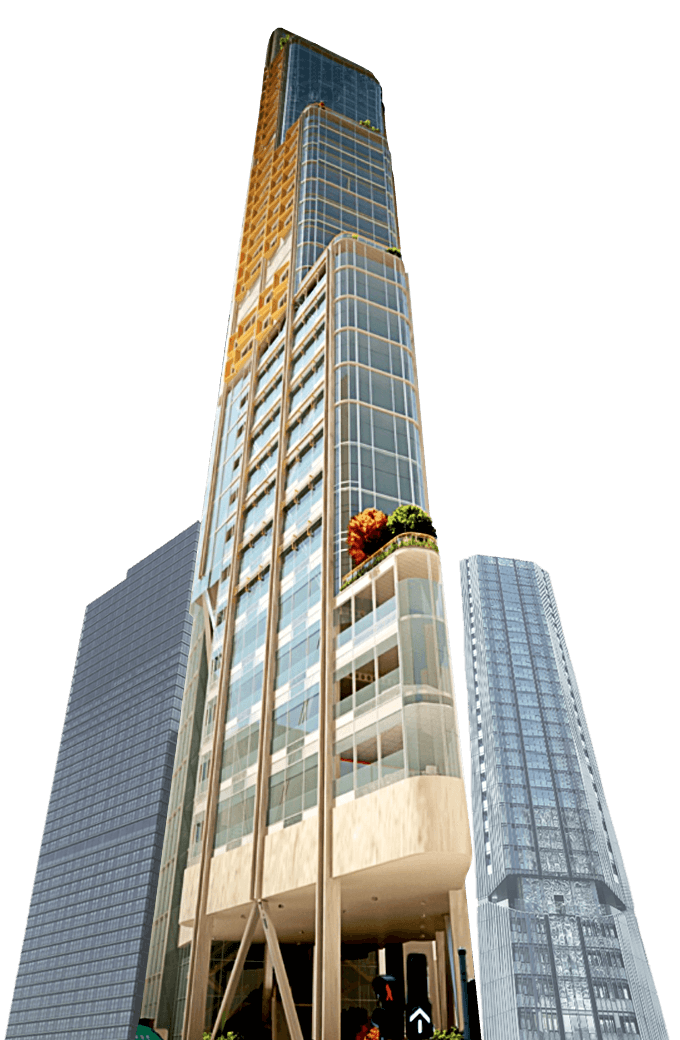
Heliantis Towers, Blackfriars
To Redevelop an old office complex in the heart on London and next to the Tate Modern building.
Concept – By Designing a Parametric Massing, it was ensured that all the 9 buildings get maximum heat gain during winters. The facades are shaded during the Summers to avoid overheating. Views to the Thames were of paramount importance and thus the orientation of the building was decided accordingly. Considering the above parameters and design ideas, the structural massing and orientation was finalized as the most efficient and optimal design for that site.
OUR SERVICES
- Architecture :
- Concept & Programming /
- Schematic Design /
- Construction Administration /
- Bidding & Value Engineering
- Interior Architecture :
- Site Selection /
- Feasibility Studies /
- Acquisition Consulting /
- Due Diligence
- Development :
- Architecture Selections /
- Interior Construction Documents
CATEGORIES
Commercial Towers
STATUS
Concept Design
LOCATION
London, United Kingdom
AREA
20,000 SQ. M
Core Design Concept

Climate
Climate of a region plays a very important role in our designs. Weather and climate are primary factors that affect any region and hence, are important to design spaces that have better indoor thermal conditions.

Culture
The culture of a region is another key determinant of our architectural designs. It is the way people live and function in a city or space that defines the use and style of how the space should look and feel like.

Context
Critical Regionalism' or context is the process of design which accommodates climatic and social factors of the region where the building is to be constructed. The overall context of what surrounds the structure to be built.

