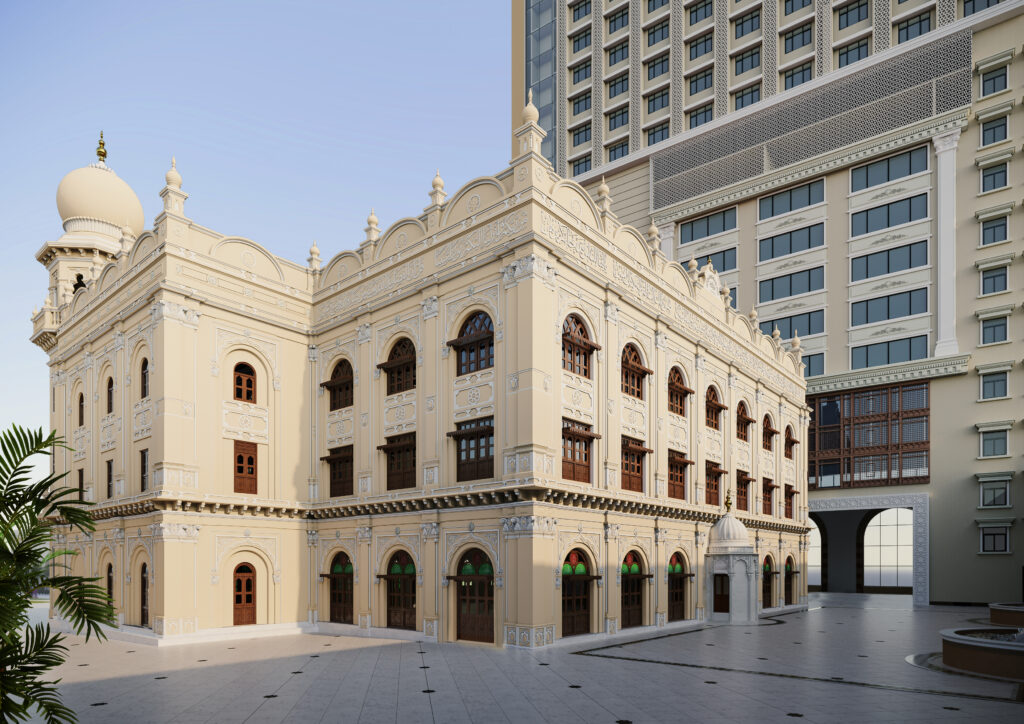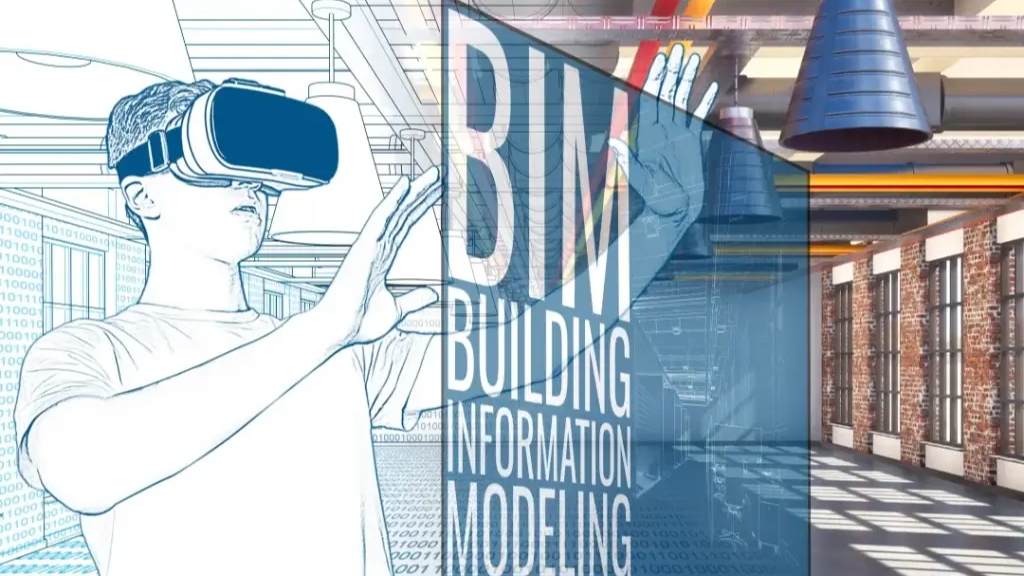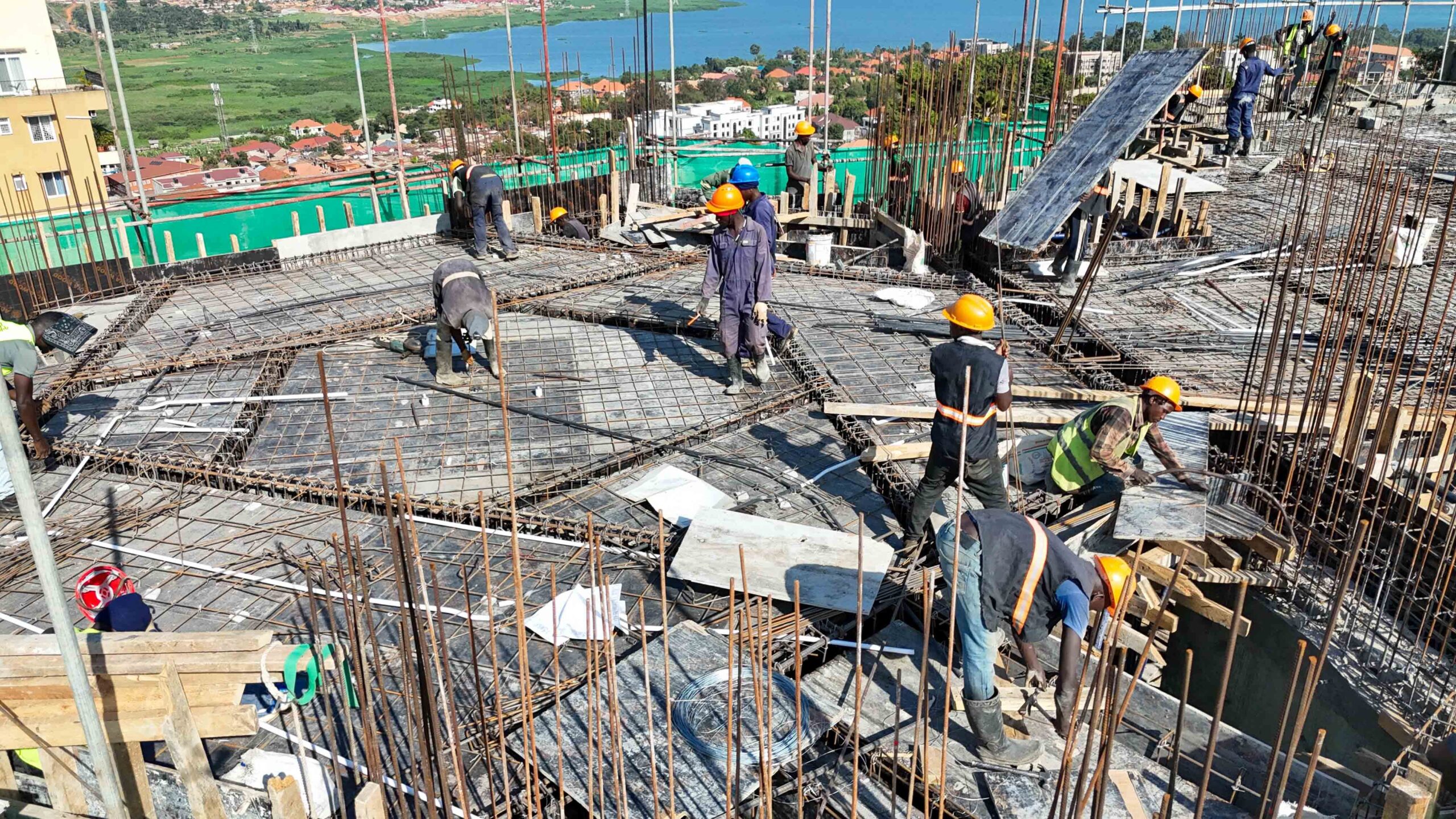The construction industry has undergone a major transformation in recent years with the adoption of digital tools. One of the most significant changes is the shift from traditional paper-based blueprints to construction drawing software platforms. These platforms not only streamline design and documentation but also connect teams, improve accuracy, and reduce costly errors.
Whether it’s a large infrastructure project or a small-scale residential build, digital drawing platforms have become essential for architects, engineers, contractors, and even clients. By combining advanced modeling, analysis, and collaboration features, these tools serve as the backbone of modern construction workflows.
Why Digital Drawing Platforms Matter
- Accuracy: Reduce errors caused by manual drafting.
- Collaboration: Share designs instantly with all stakeholders, from designers to on-site engineers.
- Efficiency: Automate repetitive tasks like dimensioning, detailing, and revisions.
- Visualization: Enable 3D models and simulations to bring concepts to life.
- Sustainability: Support energy analysis and material optimization for eco-friendly design.
Major Categories of Construction Drawing Software
1. 3D Modeling and BIM (Building Information Modeling) Platforms
These platforms allow the creation of intelligent 3D models containing both graphical and non-graphical information. Instead of simple line drawings, BIM integrates every aspect of a building—geometry, materials, costs, timelines, and maintenance data.
Key Features:
- Multi-material modeling (steel, concrete, timber, composites).
- Automated shop drawing creation.
- Clash detection to identify design conflicts early.
- IFC (Industry Foundation Classes) export for interoperability.

Use Case Example: A high-rise project where coordination between architects, structural engineers, and MEP (Mechanical, Electrical, Plumbing) teams is required. BIM ensures that every system is properly integrated and visualized before construction begins.
2. Mobile-Friendly Blueprint and Drawing Viewers
On-site teams often need access to the latest drawings without carrying rolls of paper. Mobile blueprint platforms solve this problem by offering cloud-based access to drawings across smartphones and tablets.
Key Features:
- Digital version control—ensures everyone works on the latest file.
- Annotation tools for quick markups.
- Offline access for remote construction sites.
- Real-time collaboration, reducing delays in approvals.
Use Case Example: A site engineer marking up changes in real-time during a foundation inspection, which automatically updates in the project’s central database.
3. Energy Analysis and Simulation Tools
Energy efficiency has become a key requirement in modern construction. Specialized software plugins or add-ons integrate with CAD/BIM tools to simulate energy consumption, daylighting, and HVAC performance.
Key Features:
- Evaluate insulation, glazing, and ventilation systems.
- Model energy usage before construction starts.
- Support compliance with green building standards.
- Provide long-term operational cost analysis.
Use Case Example: A commercial office tower optimized for natural lighting and reduced HVAC loads, designed to meet green building certifications.
4. 2D CAD Tools for Precision Drafting
While 3D modeling is increasingly popular, 2D CAD drafting remains crucial for creating construction details, floor plans, and documentation. These platforms are especially useful for smaller projects or users who prefer a simpler workflow.
Key Features:
- High-precision 2D drafting tools.
- Libraries of architectural symbols.
- Layer management for organized drawings.
- Tailored versions optimized for Mac environments.
Use Case Example: A residential interior renovation where a clean, detailed floor plan is sufficient for contractors and clients.
5. Cross-Device & Touch-Friendly Modeling Apps
The new wave of construction drawing tools focuses on accessibility and intuitive design. These applications support touchscreens, tablets, and even VR/AR devices, making modeling more creative and interactive.
Key Features:
- Stylus or touch-based 3D modeling.
- Cross-device synchronization (desktop, tablet, AR/VR).
- Easy export to CAD or BIM workflows.
- Cloud-based sharing for team input.
Use Case Example: An architect sketching a 3D model on an iPad during a client meeting, instantly visualizing design changes in real-time.
The Future of Construction Drawing Software
The future lies in AI-driven design, cloud-first platforms, and immersive experiences. Artificial intelligence will assist in automating structural layouts, estimating costs, and optimizing material use. Virtual Reality (VR) and Augmented Reality (AR) will allow stakeholders to “walk through” projects before they’re built. Additionally, cloud-based platforms will enable real-time collaboration across global teams, reducing delays and miscommunication.
Construction drawing software platforms are no longer optional—they are a necessity in today’s fast-paced, detail-driven construction world. From advanced BIM systems to simple mobile-friendly drawing viewers, each tool plays a crucial role in shaping modern projects.
The key is to align the choice of platform with the project’s complexity, team size, and budget. By doing so, construction professionals can achieve greater accuracy, efficiency, and collaboration—ultimately delivering projects that meet both functional needs and future sustainability goals.




