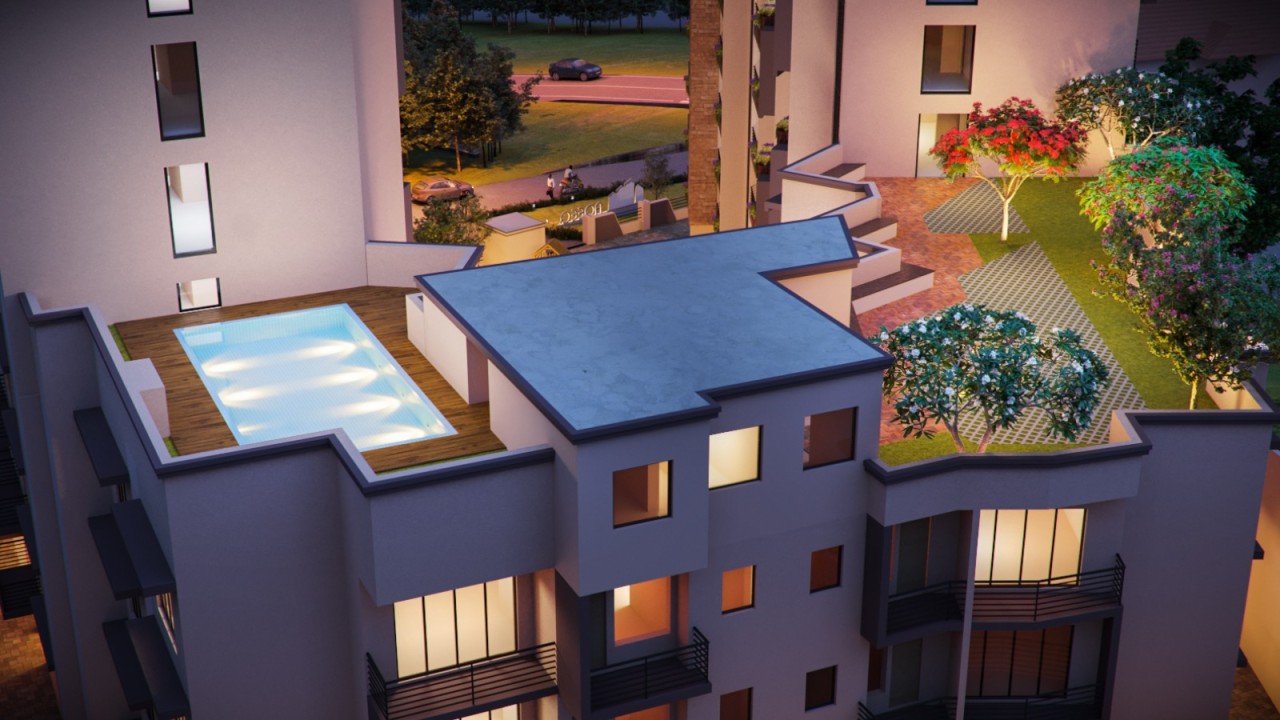Recent advances in generative AI are reshaping how homes are designed and visualized. From concept ideation through to refined 3D models, AI tools are enabling faster iterations, higher realism, and greater accessibility—even for non‑experts. Let’s explore how this transformation is unfolding across the home‑design pipeline.
1. Accelerated Concept Development
Early-stage design traditionally involves days of hand-sketching or CAD planning. Now, AI image generators can produce multiple design concepts in seconds from simple prompts like “modern 3‑bedroom villa with a glass façade.”These instantly generated visuals enable architects, homeowners, and small firms to explore stylistic variations quickly and cost‑effectively
Benefits:
- Rapid exploration of styles (contemporary, vernacular, colonial, etc.)
- Visual options early in the planning phase
- Democratization of visual design without needing in-house artists
2. Bridging 2D Input to Editable 3D Output
Innovative AI-powered platforms can convert sketches, floor plans, or PDFs into editable 3D house models. For example, tools like Planner 5D or House Crafter lift a 2D floor plan into a consistent RGB‑depth image stream, which then reconstructs an accurate 3D house‑scale scene
This capability allows:
- Non‑technical users to generate real‑world scale layouts
- Designers to review client concepts without needing full CAD redraws
- Rapid validation of spatial layout and flow
3. Intelligent Text‑to‑Model Workflows
AI systems like CLIP‑Mesh or diffusion‑based pipelines (e.g. Make‑It‑3D) convert text prompts into fully textured 3D meshes. They rely on pretrained image‑text models to hallucinate geometry and surface detail—without needing 3D supervision or manual modeling.
Cross-industry tools such as Meshy, Spline, or production‑oriented plugins (e.g. Autodesk’s Project Bernini) allow users to generate concept geometry from plain language or reference images
Advantages:
- Enables non‑CAD professionals to prototype forms quickly
- Creates concept assets ready for refinement in conventional tools
- Expands experimentation with design ideas through prompt tweaking
4. Enhanced Visual Realism & Iteration
AI-assisted visualization tools enhance realism via photorealistic rendering and style transfer. Solutions like ArchiVinci or AI interior design platforms generate high‑quality exterior and interior visuals—based on rough 3D models or simple sketches
NVIDIA’s new Blueprint lets creators build a draft 3D scene in Blender, then refine depth‑based image generation via AI to control composition and lighting precisely. The result: more accurate, stylized renderings that align with architectural intent.
5. Workflow Transformation & Collaboration
Generative AI is not replacing architects, but enhancing collaboration and efficiency:
- Architects and builders can compare multiple AI‑generated options rapidly before committing design paths
- Clients can see visualizations early and give feedback
- Professional workflows integrate AI‑generated assets into CAD, BIM, VR, or metaverse pipelines
With AI tools becoming more context-aware, future versions may incorporate zoning laws, local codes, environmental constraints, and user‑preferred materials into generative design suggestions
6. Benefits across Stakeholders
For Architects and Designers:
- Faster ideation and concept visualizations
- Ability to explore aesthetics before committing to CAD drawings
- Integration of AI‑based idea generation with traditional modeling tools
For Homeowners and Clients:
- Access to visualization early in the design process
- Ability to customize preferences in real time
- Inclusive participation without needing technical design skills
For Small Practices:
- Reduced reliance on expensive internal concept artists
- Ability to deliver multiple concept options with minimal overhead
7. Challenges and Considerations
Despite breakthroughs, several limitations remain:
- AI‑generated models may lack precise technical fidelity (e.g., structural, mechanical, electrical details)
- Some tools require advanced hardware (e.g. RTX GPUs) or complex setup environments
- Outputs may need cleanup and refinement in traditional CAD/BIM software for construction readiness
Furthermore, ethical considerations and accuracy checks remain vital—as AI suggestions may inadvertently conflict with building codes or construction feasibility.
8. The Road Ahead
As research progresses, we expect:
- More robust floor‑plan‑to‑3D pipelines (like House Crafter) that scale to full house scenes
- Advanced text‑to‑3D generation with better geometry control and semantic awareness (e.g. Autodesk, NVIDIA development paths)
- AI‑augmented rendering integrated into workflows, blending prompting, modeling, and visualization in one interface
- Lighter installation and broader access enabling hobbyists and professionals alike
AI image generators are revolutionizing 3D house modeling by accelerating concept design, bridging 2D inputs to editable 3D outputs, enabling text‑driven asset creation, and enhancing photorealistic visualization. While not a total replacement for traditional architectural tools, these systems offer efficiency, creativity, and accessibility—ushering in a new era where imagination and technology work hand‑in‑hand. The future design process will likely center around iterative AI‑driven prototyping, followed by human-crafted refinement toward buildable, code-compliant construction-ready models.




